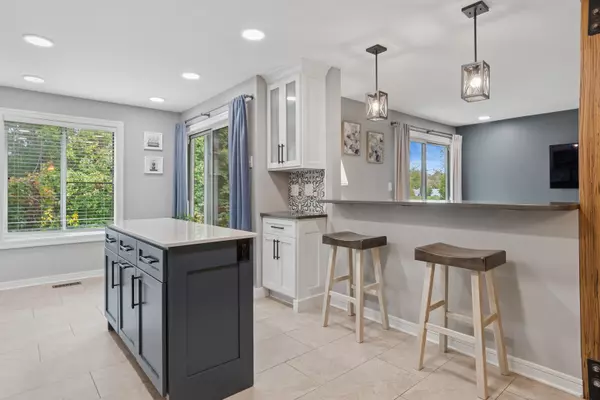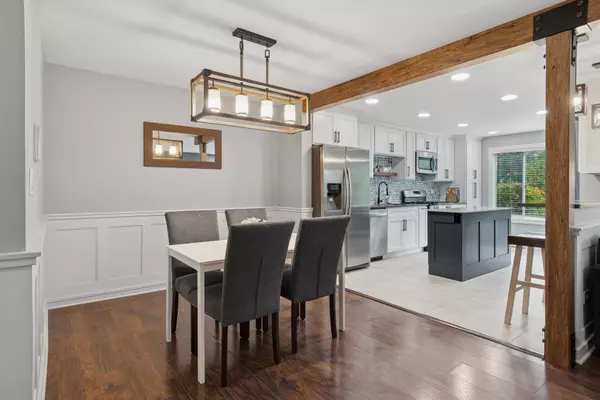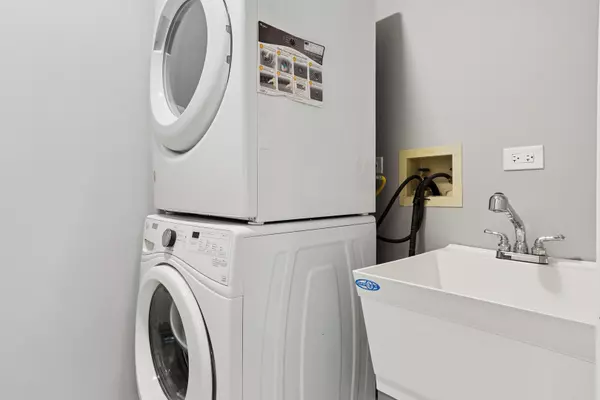Bought with Patty Wardlow of @properties Christie's International Real Estate
$316,500
$307,000
3.1%For more information regarding the value of a property, please contact us for a free consultation.
3 Beds
2 Baths
1,286 SqFt
SOLD DATE : 11/24/2025
Key Details
Sold Price $316,500
Property Type Condo
Sub Type Condo
Listing Status Sold
Purchase Type For Sale
Square Footage 1,286 sqft
Price per Sqft $246
Subdivision Winchester Place
MLS Listing ID 12500901
Sold Date 11/24/25
Bedrooms 3
Full Baths 2
HOA Fees $348/mo
Year Built 1986
Annual Tax Amount $4,756
Tax Year 2024
Lot Dimensions Common
Property Sub-Type Condo
Property Description
This beauty is one to see! This beautifully updated 3-bedroom, 2-bath condo offers the perfect blend of modern design and peaceful surroundings. Overlooking mature trees and a scenic walking path, this home brings nature's beauty right to your windows. Step inside to discover an open-concept layout filled with natural light from large windows, accented by warm wood beams that add character and charm and custom woodwork throughout. The modern, updated kitchen with stainless steel appliances, features sleek finishes, updated 42" cabinetry, soft close drawers and ample counter space-ideal for both everyday living and entertaining. Both bathrooms have been tastefully updated and every closet has organizers. The newly updated laundry area includes new tile, a new HVAC system, recently cleaned ventilation system and new water heater for added peace of mind. A private garage with tons of extra storage provides convenience rarely found in condo living. Enjoy the perfect balance of comfort and style in this move-in-ready home surrounded by nature and close to parks, trails, and local amenities.
Location
State IL
County Dupage
Rooms
Basement None
Interior
Interior Features 1st Floor Bedroom, 1st Floor Full Bath, Storage, Built-in Features
Heating Natural Gas
Cooling Central Air
Fireplace N
Appliance Range, Microwave, Dishwasher, Refrigerator, Washer, Dryer, Disposal
Laundry Main Level, Washer Hookup, In Unit
Exterior
Garage Spaces 1.0
Community Features Park, Party Room, Clubhouse
View Y/N true
Building
Lot Description Cul-De-Sac, Wooded
Sewer Public Sewer
Water Lake Michigan
Structure Type Aluminum Siding,Brick
New Construction false
Schools
Elementary Schools Kingsley Elementary School
Middle Schools Lincoln Junior High School
High Schools Naperville Central High School
School District 203, 203, 203
Others
Pets Allowed Cats OK, Dogs OK
HOA Fee Include Insurance,Exterior Maintenance,Lawn Care,Snow Removal
Ownership Condo
Special Listing Condition None
Read Less Info
Want to know what your home might be worth? Contact us for a FREE valuation!

Our team is ready to help you sell your home for the highest possible price ASAP

© 2025 Listings courtesy of MRED as distributed by MLS GRID. All Rights Reserved.

"My job is to find and attract mastery-based agents to the office, protect the culture, and make sure everyone is happy! "
2600 S. Michigan Avenue, Suite 102, Chicago, IL, 60616, United States






