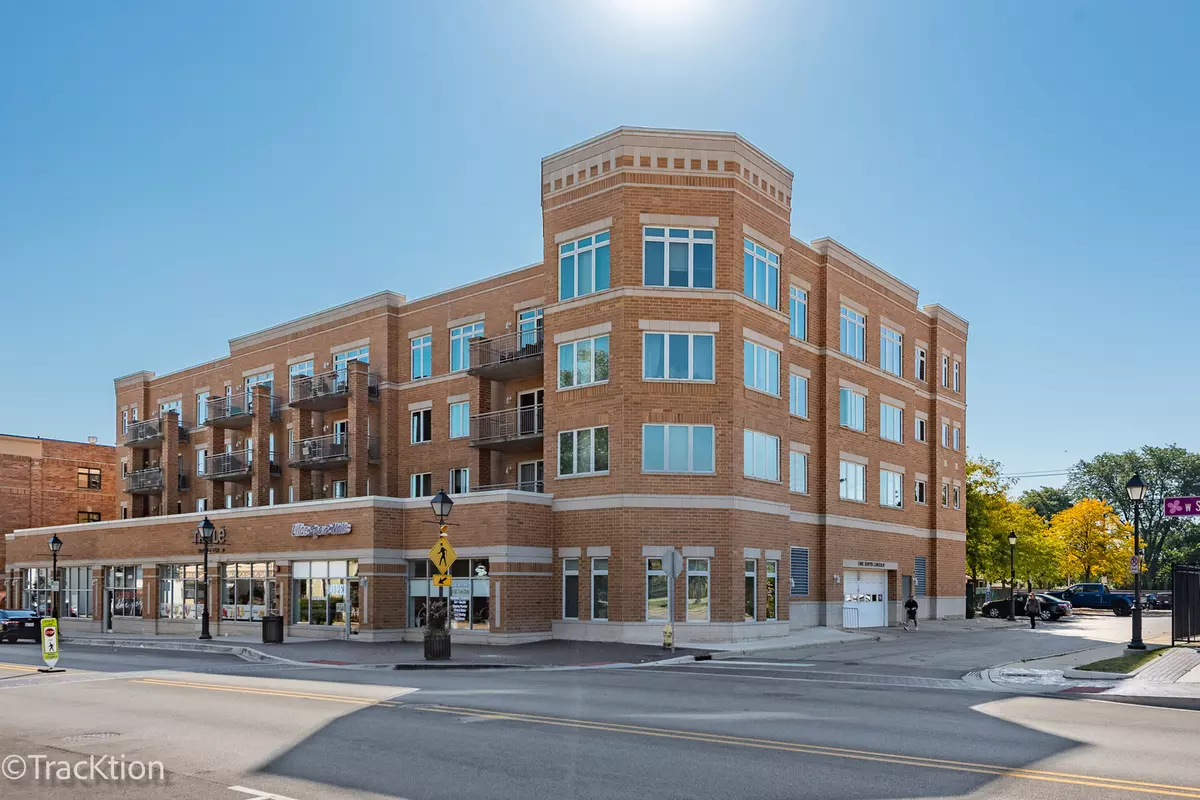Bought with Paul Baker of Platinum Partners Realtors
$349,900
$349,900
For more information regarding the value of a property, please contact us for a free consultation.
2 Beds
2 Baths
1,329 SqFt
SOLD DATE : 11/25/2025
Key Details
Sold Price $349,900
Property Type Condo
Sub Type Condo
Listing Status Sold
Purchase Type For Sale
Square Footage 1,329 sqft
Price per Sqft $263
Subdivision Lincoln Place
MLS Listing ID 12444005
Sold Date 11/25/25
Bedrooms 2
Full Baths 2
HOA Fees $484/mo
Year Built 2005
Annual Tax Amount $6,294
Tax Year 2024
Lot Dimensions common
Property Sub-Type Condo
Property Description
Live in the heart of Downtown Lombard in this commuters dream with the uncommon gem of 2 heated garages spaces! Adding to its unique offering, there are 2 generously sized balconies for outdoor relaxation as an extension to this impressively sized 1,329 sq. ft., 2 bedroom, 2 bath condo. Walk through the door to enjoy an open-concept layout where the kitchen flows seamlessly into the living area, perfect for entertaining. The kitchen boasts maple cabinetry, new stainless-steel appliances, quartz countertops, and a gorgeous walnut-topped island, a perfect centerpiece for gatherings and extra prep space. Retreat to the oversized primary suite, complete with a wall of closets and a private bath. Freshly painted throughout with brand-new carpeting for a move-in-ready feel. Truly a rare find just steps from the Metra train, restaurants, shops and parks...everything Downtown Lombard has to offer right at your fingertips! Live here and make it a wonderful life!
Location
State IL
County Dupage
Rooms
Basement None
Interior
Interior Features 1st Floor Bedroom, 1st Floor Full Bath, Lobby, Quartz Counters
Heating Natural Gas, Forced Air
Cooling Central Air
Flooring Carpet
Fireplace N
Appliance Range, Microwave, Dishwasher, Refrigerator, Washer, Dryer, Stainless Steel Appliance(s)
Laundry Washer Hookup, In Unit
Exterior
Exterior Feature Balcony
Garage Spaces 2.0
Community Features Elevator(s)
View Y/N true
Building
Sewer Public Sewer
Water Public
Structure Type Brick
New Construction false
Schools
Elementary Schools Pleasant Lane Elementary School
Middle Schools Glenn Westlake Middle School
High Schools Glenbard East High School
School District 44, 44, 87
Others
Pets Allowed Cats OK, Dogs OK, Size Limit
HOA Fee Include Heat,Water,Insurance,Exterior Maintenance,Lawn Care,Scavenger,Snow Removal
Ownership Condo
Special Listing Condition None
Read Less Info
Want to know what your home might be worth? Contact us for a FREE valuation!

Our team is ready to help you sell your home for the highest possible price ASAP

© 2025 Listings courtesy of MRED as distributed by MLS GRID. All Rights Reserved.

"My job is to find and attract mastery-based agents to the office, protect the culture, and make sure everyone is happy! "
2600 S. Michigan Avenue, Suite 102, Chicago, IL, 60616, United States






