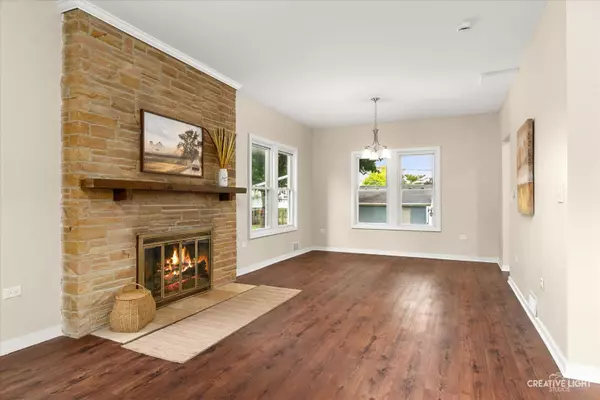Bought with Hugo Sanchez of Realty of America, LLC
$320,000
$325,000
1.5%For more information regarding the value of a property, please contact us for a free consultation.
4 Beds
2 Baths
2,694 SqFt
SOLD DATE : 11/25/2025
Key Details
Sold Price $320,000
Property Type Single Family Home
Sub Type Detached Single
Listing Status Sold
Purchase Type For Sale
Square Footage 2,694 sqft
Price per Sqft $118
MLS Listing ID 12468112
Sold Date 11/25/25
Style Traditional
Bedrooms 4
Full Baths 2
Year Built 1920
Annual Tax Amount $5,581
Tax Year 2024
Lot Size 8,276 Sqft
Lot Dimensions 66x124
Property Sub-Type Detached Single
Property Description
Welcome to this charming home in downtown Montgomery! This fully renovated home is in absolute move in condition. Updates include: brand new eat in kitchen with premium soft close solid wood custom cabinets, room for table, counter or added counters/cabinets, quartz counters, new SS sink, faucet, disposal, new dishwasher and microwave that vents to the outside, updated bathrooms, generous room sizes and open floor plan, all new LVP flooring and paint throughout, updated 100 amp electrical service/wiring/outlets/switches/lighting, all new copper and PVC piping throughout, new water heater, added insulation, vinyl windows, newer furnace, and so much more! Main floor 9ft ceilings, enormous living room with full wall brick fireplace/gas logs/glass doors, convenient main floor laundry room with cabinet, large master bedroom with huge double closet, basement that is mostly finished, with loads of extra living space and storage. The fenced yard has mature trees and a lovely attached screened in porch, as well as a 24x23 detached garage with new door opener, overhead and side doors, perfect for larger vehicles and extra equipment. All of this with low taxes, close proximity to shopping, schools, the Fox River, parks and playgrounds, restaurants, golf courses, easy access to Rt 31, Orchard Rd and I88. Quick close possible, too! Make this your new home today!
Location
State IL
County Kane
Community Sidewalks, Street Paved
Rooms
Basement Partially Finished, Concrete, Partial
Interior
Interior Features High Ceilings, Open Floorplan, Quartz Counters
Heating Natural Gas, Forced Air
Cooling Central Air
Fireplaces Number 1
Fireplaces Type Attached Fireplace Doors/Screen, Gas Log
Fireplace Y
Appliance Microwave, Dishwasher, Disposal
Laundry Main Level, In Unit
Exterior
Garage Spaces 2.5
View Y/N true
Roof Type Asphalt
Building
Lot Description Mature Trees
Story 2 Stories
Foundation Block, Concrete Perimeter
Sewer Public Sewer
Water Public
Structure Type Aluminum Siding
New Construction false
Schools
School District 129, 129, 129
Others
HOA Fee Include None
Ownership Fee Simple
Special Listing Condition None
Read Less Info
Want to know what your home might be worth? Contact us for a FREE valuation!

Our team is ready to help you sell your home for the highest possible price ASAP

© 2025 Listings courtesy of MRED as distributed by MLS GRID. All Rights Reserved.

"My job is to find and attract mastery-based agents to the office, protect the culture, and make sure everyone is happy! "
2600 S. Michigan Avenue, Suite 102, Chicago, IL, 60616, United States






