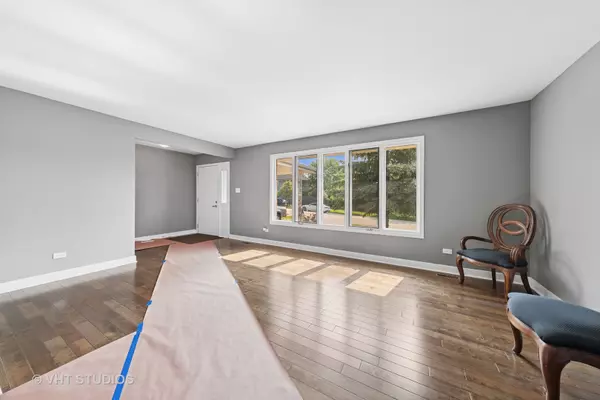Bought with Therese Pearce of Home Sellers Realty Inc
$444,400
$440,000
1.0%For more information regarding the value of a property, please contact us for a free consultation.
3 Beds
2.5 Baths
1,854 SqFt
SOLD DATE : 11/21/2025
Key Details
Sold Price $444,400
Property Type Single Family Home
Sub Type Detached Single
Listing Status Sold
Purchase Type For Sale
Square Footage 1,854 sqft
Price per Sqft $239
Subdivision Pinewood North
MLS Listing ID 12498908
Sold Date 11/21/25
Style Step Ranch
Bedrooms 3
Full Baths 2
Half Baths 1
Year Built 1989
Annual Tax Amount $8,484
Tax Year 2023
Lot Size 9,975 Sqft
Lot Dimensions 125X80
Property Sub-Type Detached Single
Property Description
Beautifully Updated 3-Step Ranch in Highly Sought-After Pinewood North of Orland Park Welcome to this stylish and move-in-ready 3-step ranch nestled in the heart of Pinewood North-one of Orland Park's most desirable subdivisions. Thoughtfully updated and full of charm, this home features rich espresso hardwood flooring throughout the main level, freshly painted walls in today's on-trend colors, crisp white trim, and brand-new window blinds that elevate its modern appeal. Natural light floods every room thanks to large, well-placed windows that create a bright and welcoming atmosphere. The spacious living room offers a serene view of the manicured front yard and flows effortlessly into a separate dining room-perfect for hosting friends and family. The kitchen is a true standout, complete with updated cabinetry, gleaming countertops, white subway tile backsplash, and a skylight that fills the space with sunshine.Just two steps up, you'll find three generously sized bedrooms, all featuring brand-new carpeting and impressive closet space. The private primary suite is your retreat, complete with a refreshed en-suite bathroom that includes an updated vanity and stylish fixtures. Downstairs, the clean and dry basement offers a large laundry area and an expansive family room-ideal for movie nights, game days, or a flexible entertaining space. A concrete crawlspace provides even more storage options.Tucked away in a quiet location yet just minutes from Orland's best dining, shopping, and entertainment, this home offers the perfect blend of peaceful living and modern convenience. 2025 Brand New Roof Gutters and Downspouts. Don't miss your chance to own this beautifully updated home in a truly unbeatable location! Dining Room Set and Nordic Trak equipment stay with the home.
Location
State IL
County Cook
Community Curbs, Sidewalks, Street Paved
Rooms
Basement Partially Finished, Partial
Interior
Interior Features Cathedral Ceiling(s)
Heating Natural Gas
Cooling Central Air
Flooring Hardwood
Fireplaces Number 1
Fireplaces Type Gas Starter
Fireplace Y
Appliance Range, Microwave, Dishwasher, Freezer, Washer, Dryer
Laundry Gas Dryer Hookup, In Unit
Exterior
Garage Spaces 2.5
View Y/N true
Roof Type Asphalt
Building
Story 1 Story
Foundation Concrete Perimeter
Sewer Public Sewer
Water Lake Michigan
Structure Type Brick
New Construction false
Schools
Elementary Schools High Point Elementary School
Middle Schools Orland Junior High School
High Schools Carl Sandburg High School
School District 135, 135, 230
Others
HOA Fee Include None
Ownership Fee Simple
Special Listing Condition None
Read Less Info
Want to know what your home might be worth? Contact us for a FREE valuation!

Our team is ready to help you sell your home for the highest possible price ASAP

© 2025 Listings courtesy of MRED as distributed by MLS GRID. All Rights Reserved.

"My job is to find and attract mastery-based agents to the office, protect the culture, and make sure everyone is happy! "
2600 S. Michigan Avenue, Suite 102, Chicago, IL, 60616, United States






