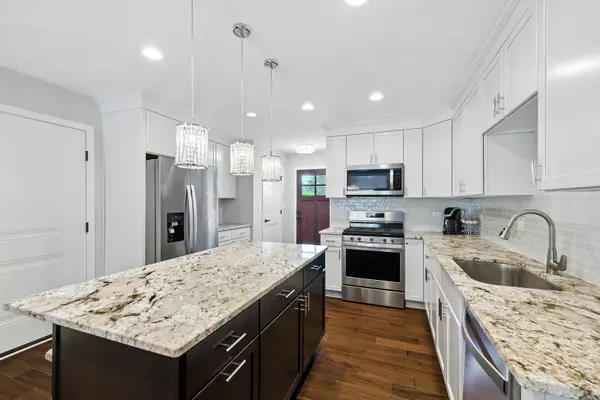Bought with Melissa Kingsbury of Redfin Corporation
$410,000
$421,900
2.8%For more information regarding the value of a property, please contact us for a free consultation.
3 Beds
3.5 Baths
2,304 SqFt
SOLD DATE : 11/21/2025
Key Details
Sold Price $410,000
Property Type Condo
Sub Type 1/2 Duplex,Townhouse-2 Story
Listing Status Sold
Purchase Type For Sale
Square Footage 2,304 sqft
Price per Sqft $177
MLS Listing ID 12501085
Sold Date 11/21/25
Bedrooms 3
Full Baths 3
Half Baths 1
HOA Fees $175/mo
Year Built 2020
Annual Tax Amount $8,745
Tax Year 2023
Lot Dimensions 36X131X42X116X8
Property Sub-Type 1/2 Duplex,Townhouse-2 Story
Property Description
Why buy new when you can own this beautifully upgraded, nearly new duplex with all the extras already done? Welcome to 566 Mihelich Lane in Lockport - a stunning 3-bedroom, 3.5-bath home offering three finished levels of thoughtfully designed living space. The main level features a spacious primary suite, first-floor laundry, and a modern open-concept layout with soaring ceilings, rich hardwood floors, a cozy gas fireplace, and a chef's kitchen complete with granite countertops, stainless steel appliances, white cabinetry, and a large center island. Upstairs, you'll find two generously sized bedrooms, a full bathroom, and a versatile loft ideal for an office, lounge, or playroom. The fully finished basement is a true showstopper-highlighted by custom rustic finishes, a full wet bar with built-in bottle storage, a lounge/media area, a full bathroom, and a cedar-lined sauna with a rain shower for the ultimate in relaxation. Enjoy outdoor living on your private brick paver patio, surrounded by professional landscaping and horizontal slat privacy fencing. The 2-car garage features stylish epoxy flooring and a long driveway for added parking. Located near parks, schools, shopping, and dining-this turnkey home delivers comfort, charm, and convenience without the wait or price tag of new construction. Schedule your private showing today!
Location
State IL
County Will
Rooms
Basement Finished, Full
Interior
Interior Features Vaulted Ceiling(s), Sauna, Wet Bar, 1st Floor Bedroom, 1st Floor Full Bath
Heating Natural Gas
Cooling Central Air
Flooring Laminate
Fireplaces Number 1
Fireplaces Type Electric, Heatilator
Fireplace Y
Appliance Range, Microwave, Dishwasher, Refrigerator, Washer, Dryer
Laundry Main Level, In Unit, Laundry Closet
Exterior
Garage Spaces 2.0
View Y/N true
Building
Sewer Public Sewer
Water Public
Structure Type Vinyl Siding,Brick
New Construction false
Schools
Elementary Schools Taft Grade School
Middle Schools Taft Grade School
High Schools Lockport Township High School
School District 90, 90, 205
Others
Pets Allowed Cats OK, Dogs OK
HOA Fee Include Lawn Care,Snow Removal
Ownership Fee Simple w/ HO Assn.
Special Listing Condition None
Read Less Info
Want to know what your home might be worth? Contact us for a FREE valuation!

Our team is ready to help you sell your home for the highest possible price ASAP

© 2025 Listings courtesy of MRED as distributed by MLS GRID. All Rights Reserved.

"My job is to find and attract mastery-based agents to the office, protect the culture, and make sure everyone is happy! "
2600 S. Michigan Avenue, Suite 102, Chicago, IL, 60616, United States






