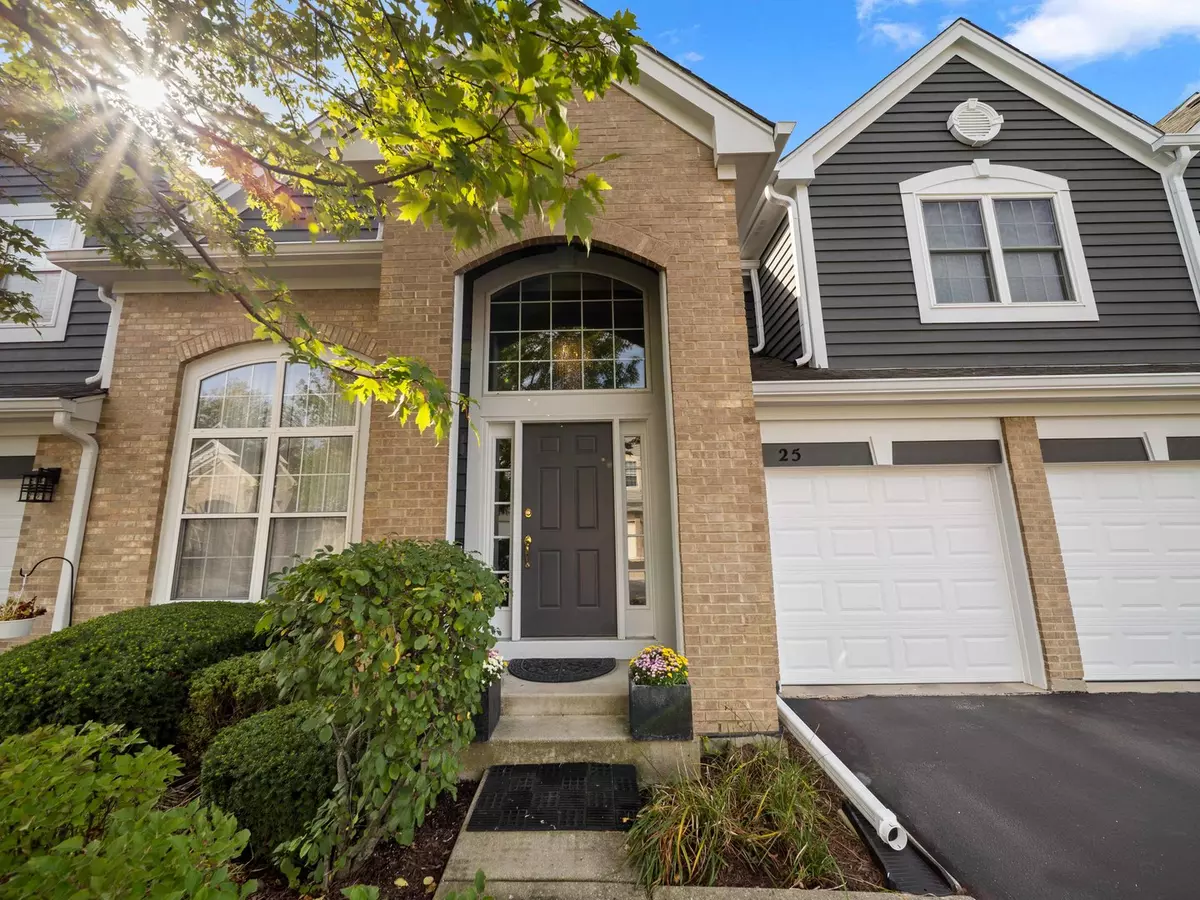Bought with Evan Peng of Landmark & Property Group, Inc
$730,500
$699,000
4.5%For more information regarding the value of a property, please contact us for a free consultation.
4 Beds
2.5 Baths
4,296 SqFt
SOLD DATE : 11/20/2025
Key Details
Sold Price $730,500
Property Type Townhouse
Sub Type Townhouse-2 Story
Listing Status Sold
Purchase Type For Sale
Square Footage 4,296 sqft
Price per Sqft $170
Subdivision Ivy Club
MLS Listing ID 12490409
Sold Date 11/20/25
Bedrooms 4
Full Baths 2
Half Baths 1
HOA Fees $515/mo
Year Built 1999
Annual Tax Amount $10,876
Tax Year 2024
Lot Dimensions 40x70
Property Sub-Type Townhouse-2 Story
Property Description
Welcome to this rarely available, largest model in the highly sought-after Ivy Club within District 27! This beautifully updated townhome perfectly combines elegance with modern comfort. A grand two-story foyer welcomes you in, with a sparkling crystal chandelier and gleaming hardwood floors setting the tone for the refined design found throughout. Vaulted ceilings and grand windows open to formal living and dining rooms accented by detailed millwork, hardwood flooring, and a convenient wet bar-ideal for entertaining! The updated kitchen features granite countertops, newly refinished cabinetry, premium stainless steel appliances, pantry closet, and a central island, offering plentiful counter space and abundant storage! A bright breakfast nook opens to a private deck for seamless indoor-outdoor living. The inviting family room offers a warm and comfortable gathering space with recessed lighting and hardwood floors. Completing the main level is a stylish and modern half bath and well-appointed laundry room. Upstairs, the spacious primary suite offers a double-door entry, dual walk-in closets with custom built-ins, and a spa-inspired bath with dual granite vanities, soaking tub, and separate shower. Two additional bedrooms with custom closets, a versatile loft overlooking the living room, and an updated hall bath complete the upper level. The finished basement adds more exceptional living space with a large recreation room, office or additional bedroom, workout area, and extra storage for all your needs year round. Additional highlights include a recently renovated deck, updated mechanicals and attached two-car garage. Recent HOA updates include roof, gutters, deck, and repaired and repainted siding. Enjoy low-maintenance living in one of Northbrook's premier communities-where quality craftsmanship, thoughtful updates, and an unbeatable location make this home truly exceptional!
Location
State IL
County Cook
Rooms
Basement Finished, Full, Daylight
Interior
Interior Features Cathedral Ceiling(s), Wet Bar, Storage, Built-in Features, Walk-In Closet(s), Dining Combo, Granite Counters, Pantry
Heating Natural Gas, Forced Air
Cooling Central Air
Flooring Hardwood, Laminate
Fireplace N
Appliance Microwave, Dishwasher, Refrigerator, Washer, Dryer, Disposal, Stainless Steel Appliance(s), Cooktop, Oven, Humidifier
Laundry Main Level, In Unit, Sink
Exterior
Garage Spaces 2.0
Community Features School Bus
Utilities Available Cable Available
View Y/N true
Roof Type Asphalt
Building
Lot Description Common Grounds
Sewer Public Sewer
Water Lake Michigan
Structure Type Brick,Cedar
New Construction false
Schools
Elementary Schools Hickory Point Elementary School
Middle Schools Wood Oaks Junior High School
High Schools Glenbrook North High School
School District 27, 27, 225
Others
Pets Allowed Cats OK, Dogs OK
HOA Fee Include Insurance,Exterior Maintenance,Lawn Care,Snow Removal
Ownership Fee Simple w/ HO Assn.
Special Listing Condition List Broker Must Accompany
Read Less Info
Want to know what your home might be worth? Contact us for a FREE valuation!

Our team is ready to help you sell your home for the highest possible price ASAP

© 2025 Listings courtesy of MRED as distributed by MLS GRID. All Rights Reserved.

"My job is to find and attract mastery-based agents to the office, protect the culture, and make sure everyone is happy! "
2600 S. Michigan Avenue, Suite 102, Chicago, IL, 60616, United States






