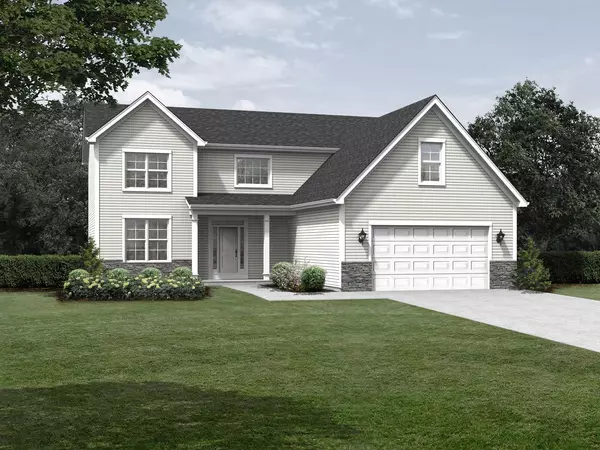Bought with Meredith DeLeo of Keller Williams Infinity
$661,258
$527,990
25.2%For more information regarding the value of a property, please contact us for a free consultation.
4 Beds
2.5 Baths
3,001 SqFt
SOLD DATE : 11/20/2025
Key Details
Sold Price $661,258
Property Type Single Family Home
Sub Type Detached Single
Listing Status Sold
Purchase Type For Sale
Square Footage 3,001 sqft
Price per Sqft $220
Subdivision Timber Ridge Estates
MLS Listing ID 11984885
Sold Date 11/20/25
Bedrooms 4
Full Baths 2
Half Baths 1
HOA Fees $41/ann
Year Built 2025
Annual Tax Amount $257
Tax Year 2023
Lot Dimensions 59 X 140 X 148 X 173
Property Sub-Type Detached Single
Property Description
TO BE BUILT (Base Price). Welcome to Timber Ridge Estates! A private wooded enclave of oversized home sites ranging from 1/3+ acre homesites. Cul-de-sacs, rolling terrain and both wooded and clear home sites located in the heart of Yorkville, just minutes from the riverfront parks, dining and nearby shopping. Our semi-custom homes offer lots of choices and no cookie-cutter homes. 8 Floor plans to choose from offering both ranch and 2-story homes. The Pine - The 2-story foyer greets family and friends, while the formal dining room can be a 1st floor study/flex room. The kitchen features a 9ft island with breakfast bar adjacent to the breakfast/dining room, open to the huge family room. A giant first floor laundry/mud room with coat closet allowing family to stay organized and tidy. The secondary bedrooms share a large hall bath and the owners retreat spoils the homeowners with a very special GIANT walk-in closet with a hidden bonus room!
Location
State IL
County Kendall
Community Curbs, Sidewalks, Street Lights, Street Paved
Rooms
Basement Unfinished, Crawl Space, Partial
Interior
Heating Natural Gas
Cooling Central Air
Fireplace N
Appliance Double Oven, Range, Microwave, Dishwasher, Disposal
Exterior
Garage Spaces 2.0
View Y/N true
Roof Type Asphalt
Building
Story 2 Stories
Foundation Concrete Perimeter
Sewer Public Sewer
Water Public
Structure Type Vinyl Siding,Brick
New Construction true
Schools
Elementary Schools Circle Center Grade School
Middle Schools Yorkville Middle School
High Schools Yorkville High School
School District 115, 115, 115
Others
HOA Fee Include Insurance,Other
Ownership Fee Simple w/ HO Assn.
Special Listing Condition None
Read Less Info
Want to know what your home might be worth? Contact us for a FREE valuation!

Our team is ready to help you sell your home for the highest possible price ASAP

© 2025 Listings courtesy of MRED as distributed by MLS GRID. All Rights Reserved.

"My job is to find and attract mastery-based agents to the office, protect the culture, and make sure everyone is happy! "
2600 S. Michigan Avenue, Suite 102, Chicago, IL, 60616, United States






