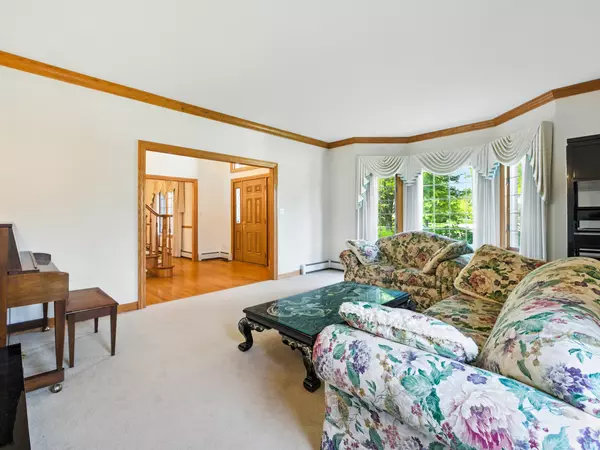Bought with Cecylia Tyrala of Re/Max Millennium
$800,000
$899,000
11.0%For more information regarding the value of a property, please contact us for a free consultation.
5 Beds
4.5 Baths
4,599 SqFt
SOLD DATE : 11/14/2025
Key Details
Sold Price $800,000
Property Type Single Family Home
Sub Type Detached Single
Listing Status Sold
Purchase Type For Sale
Square Footage 4,599 sqft
Price per Sqft $173
Subdivision Arbor Pointe
MLS Listing ID 12467166
Sold Date 11/14/25
Bedrooms 5
Full Baths 4
Half Baths 1
HOA Fees $25/ann
Year Built 1993
Annual Tax Amount $17,275
Tax Year 2023
Lot Size 0.660 Acres
Lot Dimensions 118 X 245
Property Sub-Type Detached Single
Property Description
Welcome home to this gorgeous custom built home with 5 bedroom and 4.5 bathroom 2 story home on over .66 acre private lot backing a wooded area in Orland Park Arbor Pointe. Best lot in Subdivistion. The first floor features high ceiling, formal living room and dining room with volume ceilings and fireplace to private office. 2020 renovated kitchen with island, granite countertops, 42" cabinets and high end SS appliances, The primary suite with fireplace, 2 walk in closets and whirlpool. 1st floor 1 bedroom full bath and 2nd floor 4 spacious bedrooms, all with plenty of closet space. Full finished basement and it's perfect for entertainment with fireplace, wet bar and full bathroom. Roof 2020, water heater 2022, garage floor 2021. Large deck overlooking the back yard. Surrounded by professionally landscaped and beautiful patios. Oversized 3 car garage. Close to Orland park's finest schools, park district, restaurants, golf course. Schedule your tour!
Location
State IL
County Cook
Community Curbs, Sidewalks, Street Lights, Street Paved
Rooms
Basement Finished, Full, Daylight
Interior
Interior Features Cathedral Ceiling(s), Wet Bar, Walk-In Closet(s)
Heating Natural Gas, Forced Air, Zoned
Cooling Central Air, Zoned
Flooring Hardwood
Fireplaces Number 4
Fireplaces Type Double Sided, Gas Log, Gas Starter
Fireplace Y
Appliance Double Oven, Dishwasher, High End Refrigerator, Bar Fridge, Washer, Dryer, Disposal, Stainless Steel Appliance(s)
Laundry Main Level
Exterior
Exterior Feature Lighting
Garage Spaces 3.0
View Y/N true
Roof Type Shake
Building
Lot Description Landscaped, Backs to Trees/Woods
Story 2 Stories
Foundation Concrete Perimeter
Sewer Public Sewer
Water Lake Michigan, Public
Structure Type Brick
New Construction false
Schools
School District 135, 135, 230
Others
HOA Fee Include None
Ownership Fee Simple w/ HO Assn.
Special Listing Condition None
Read Less Info
Want to know what your home might be worth? Contact us for a FREE valuation!

Our team is ready to help you sell your home for the highest possible price ASAP

© 2025 Listings courtesy of MRED as distributed by MLS GRID. All Rights Reserved.

"My job is to find and attract mastery-based agents to the office, protect the culture, and make sure everyone is happy! "
2600 S. Michigan Avenue, Suite 102, Chicago, IL, 60616, United States






