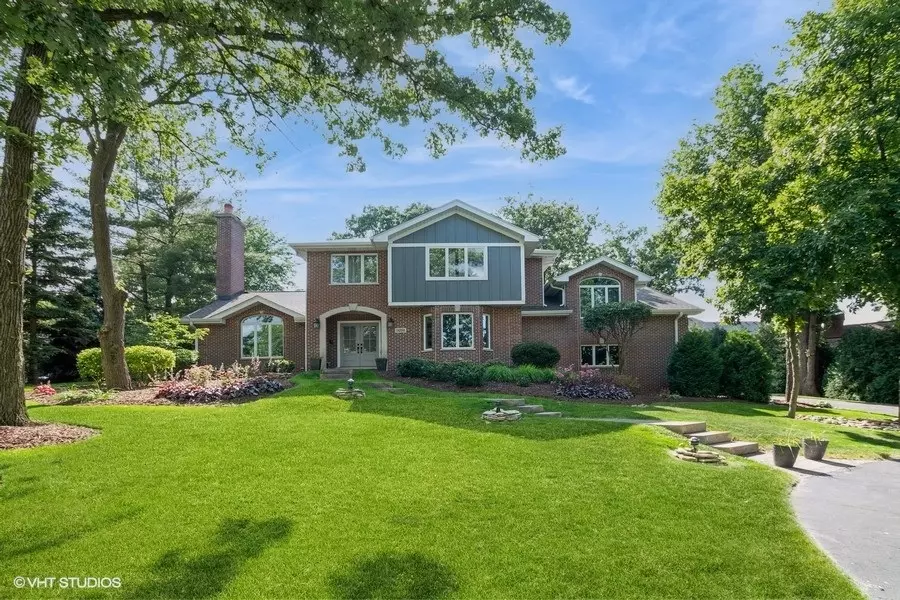Bought with Jaime Campos of RE/MAX LOYALTY
$815,000
$810,000
0.6%For more information regarding the value of a property, please contact us for a free consultation.
4 Beds
5 Baths
4,000 SqFt
SOLD DATE : 11/14/2025
Key Details
Sold Price $815,000
Property Type Single Family Home
Sub Type Detached Single
Listing Status Sold
Purchase Type For Sale
Square Footage 4,000 sqft
Price per Sqft $203
MLS Listing ID 12379452
Sold Date 11/14/25
Style Traditional
Bedrooms 4
Full Baths 5
Year Built 1998
Annual Tax Amount $13,685
Tax Year 2023
Lot Size 0.390 Acres
Lot Dimensions 145X123
Property Sub-Type Detached Single
Property Description
Welcome to this exceptional 4-bedroom, 5 full bathroom home offering over 4,000 square feet of living space on a private lot. Meticulously cared for, this residence combines timeless design with modern updates throughout. The heart of the home is the brand-new kitchen (2024) featuring premium finishes (Thermador appliances, custom Amish cabinetry, and dual faucets at an oversized kitchen sink). Off the kitchen is an oversized dining room large enough to host large family gatherings in comfort. Once done eating, gather in the generously sized great room and enjoy the gas fireplace or gaze out the Anderson sliding doors at the beautiful, private backyard with mature trees and landscaping. Or take the party outside to the 17'x40' Unilock paver patio which has TV hookup and gas hook up for your grill. On the second floor you will find 4 spacious bedrooms, an office, laundry room and three full updated baths. The highlight is the spacious primary bedroom with two closets', one of which is a walk-in with plenty of hanging and drawer space. In addition, attic insulation was improved in 2023 creating a very comfortable home while reducing your utility bills. The home has three Velux skylights that were replaced in 2024 along with the roof. The main upstairs hall skylight is solar powered and has moisture sensors, so it knows to close when raining. Fully finished basement has 2 separate entry staircases, a full bath, full kitchen, a second laundry room and space for both a sitting area and workout area. Other recent updates include Pella double door entry along with a new Pella door off the kitchen (2023), insulated garage door (2020), 2 furnace and 2 AC units (2019), and 50-gal hot water heater (2019). The home also features a heated 2-car oversized garage (24'11'' W x 23'7" D) with water, abundant shelving for storage, and a beautifully mature landscaped private lot, making it the perfect balance of elegance and practicality. Truly move-in ready, this home reflects pride of ownership and is a rare opportunity in today's market.
Location
State IL
County Cook
Rooms
Basement Finished, Rec/Family Area, Full
Interior
Interior Features Cathedral Ceiling(s), Wet Bar, In-Law Floorplan, 1st Floor Full Bath, Walk-In Closet(s), Open Floorplan, Separate Dining Room
Heating Natural Gas
Cooling Central Air
Flooring Hardwood
Fireplaces Number 2
Fireplaces Type Gas Log, Gas Starter
Fireplace Y
Appliance Double Oven, Microwave, Dishwasher, Refrigerator, Washer, Dryer, Stainless Steel Appliance(s), Wine Refrigerator, Cooktop, Gas Cooktop, Oven
Laundry Upper Level, Multiple Locations
Exterior
Garage Spaces 2.0
View Y/N true
Roof Type Asphalt
Building
Lot Description Cul-De-Sac, Landscaped, Mature Trees
Story 2 Stories
Foundation Concrete Perimeter
Sewer Public Sewer
Water Lake Michigan
Structure Type Vinyl Siding,Brick
New Construction false
Schools
Elementary Schools Prairie Elementary School
Middle Schools Jerling Junior High School
High Schools Carl Sandburg High School
School District 135, 135, 230
Others
HOA Fee Include None
Ownership Fee Simple
Special Listing Condition None
Read Less Info
Want to know what your home might be worth? Contact us for a FREE valuation!

Our team is ready to help you sell your home for the highest possible price ASAP

© 2025 Listings courtesy of MRED as distributed by MLS GRID. All Rights Reserved.

"My job is to find and attract mastery-based agents to the office, protect the culture, and make sure everyone is happy! "
2600 S. Michigan Avenue, Suite 102, Chicago, IL, 60616, United States






