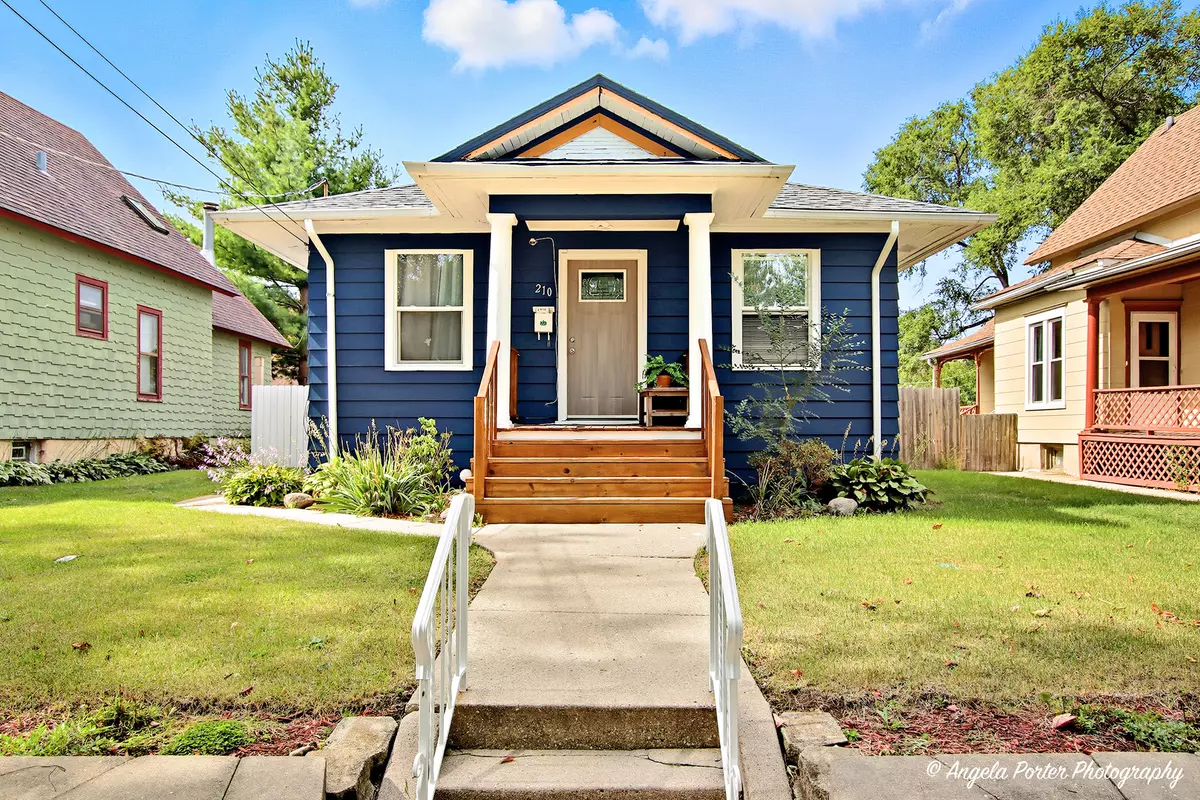Bought with Irving Castro of RE/MAX Suburban
$245,000
$230,000
6.5%For more information regarding the value of a property, please contact us for a free consultation.
2 Beds
2 Baths
1,500 SqFt
SOLD DATE : 11/14/2025
Key Details
Sold Price $245,000
Property Type Single Family Home
Sub Type Detached Single
Listing Status Sold
Purchase Type For Sale
Square Footage 1,500 sqft
Price per Sqft $163
MLS Listing ID 12480611
Sold Date 11/14/25
Bedrooms 2
Full Baths 2
Year Built 1920
Annual Tax Amount $3,714
Tax Year 2024
Lot Size 6,372 Sqft
Lot Dimensions 45X140X46X139
Property Sub-Type Detached Single
Property Description
Welcome to a home where classic character meets hassle-free living. This super charming residence has been professionally brought back to life, blending its original, beautiful details with modern functionality. Inside, the open-concept layout and tons of natural light create a bright, welcoming atmosphere that highlights the original crown molding and oversized millwork. The bedrooms are all graciously sized, providing spacious retreats for rest and relaxation. The lower level features a clean, dry basement with tall ceilings, offering substantial storage, 2 extra bedrooms and a bathroom. Outside, your summer plans are set! The deep, fully fenced yard is designed for enjoyment, centered around a gorgeous stamped concrete patio perfect for grilling and gathering. Plus, the convenience of a 2.5-car garage means plenty of space for vehicles and storage. Every detail has been addressed, and all major systems and appliances are in excellent working order. This home is turnkey and ideally located near shopping and transportation. This is your chance to own the perfect starter home without the stress of repairs.
Location
State IL
County Kane
Rooms
Basement Finished, Full
Interior
Heating Natural Gas, Forced Air
Cooling Wall Unit(s)
Fireplace Y
Exterior
Garage Spaces 2.0
View Y/N true
Roof Type Asphalt
Building
Story 1 Story
Foundation Concrete Perimeter
Sewer Public Sewer
Water Public
Structure Type Frame
New Construction false
Schools
Elementary Schools Washington Elementary School
Middle Schools Abbott Middle School
High Schools Central School Program
School District 46, 46, 46
Others
HOA Fee Include None
Ownership Fee Simple
Special Listing Condition None
Read Less Info
Want to know what your home might be worth? Contact us for a FREE valuation!

Our team is ready to help you sell your home for the highest possible price ASAP

© 2025 Listings courtesy of MRED as distributed by MLS GRID. All Rights Reserved.

"My job is to find and attract mastery-based agents to the office, protect the culture, and make sure everyone is happy! "
2600 S. Michigan Avenue, Suite 102, Chicago, IL, 60616, United States






