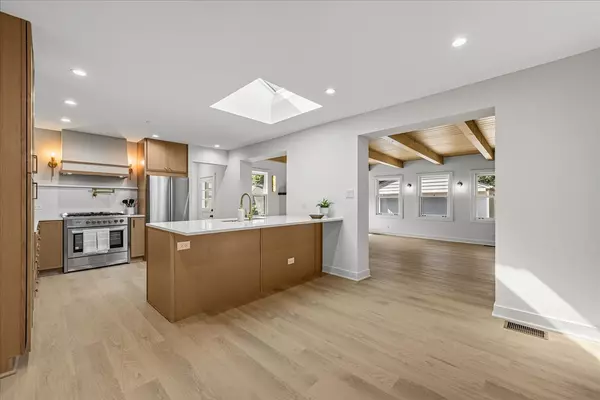Bought with Jacqueline Patton of Baird & Warner
$930,000
$995,000
6.5%For more information regarding the value of a property, please contact us for a free consultation.
5 Beds
3 Baths
1,886 SqFt
SOLD DATE : 11/14/2025
Key Details
Sold Price $930,000
Property Type Single Family Home
Sub Type Detached Single
Listing Status Sold
Purchase Type For Sale
Square Footage 1,886 sqft
Price per Sqft $493
MLS Listing ID 12467505
Sold Date 11/14/25
Style Ranch
Bedrooms 5
Full Baths 3
Year Built 1954
Annual Tax Amount $8,074
Tax Year 2023
Lot Dimensions 60 X 161
Property Sub-Type Detached Single
Property Description
Modern Elegance Meets Cozy Comfort in Glenview! Welcome to 834 Meadowlark Lane - a newly renovated 5BR/3BA ranch home in one of Glenview's most desirable neighborhoods. From the inviting front porch to the custom paned entry door, every detail has been thoughtfully designed to blend modern luxury with everyday comfort. Step inside to beautiful wood beamed ceilings, abundant natural light, and an open-concept floor plan enhanced by high-end finishes. The front bedroom/office features frosted glass pocket doors, while two additional bedrooms share a stylish hallway bath with a white double trough sink, tub/shower w/frameless glass swing panel, and rich gold fixtures. The chef's kitchen is a true showpiece, with designer-selected natural wood cabinetry, white quartz countertops, cabinet pantry, a spacious island, and new stainless-steel appliances. The serving bar with floating wood shelving adds both beauty and function to the eat-in area. The kitchen flows seamlessly into the family room, anchored by a stone fireplace with a stone mantle and marble sconces-perfect for cozy evenings at home. Hidden behind a paneled door, the private primary suite includes a spa-like bath and walk-in closet. Throughout the main level, rich LVP floors tie the spaces together. Downstairs, the fully finished basement offers endless versatility: a wet bar with beverage fridge, reading nook, exercise room, laundry, guest suite, and full bath - all finished with matching luxury flooring. Outdoors, the new paver patio, landscaped fenced yard, and gated driveway provide both style and safety for entertaining and play. A detached extra large 2-car garage offers easy access from both the side and rear entrances. This home has been meticulously updated top to bottom-move-in ready for today's most discerning buyers. With low taxes, proximity to parks, top-rated schools, downtown Glenview shopping, and both Metra stations, it's the perfect blend of convenience and charm. Don't wait - make 834 Meadowlark Lane your new home before the year ends!
Location
State IL
County Cook
Community Park, Pool, Tennis Court(S), Curbs, Street Lights, Street Paved
Rooms
Basement Finished, Full
Interior
Interior Features Vaulted Ceiling(s), Dry Bar, 1st Floor Bedroom, 1st Floor Full Bath, Built-in Features, Walk-In Closet(s), Beamed Ceilings, Open Floorplan, Dining Combo, Quartz Counters
Heating Natural Gas
Cooling Central Air
Flooring Laminate
Fireplaces Number 1
Fireplaces Type Wood Burning
Fireplace Y
Appliance Range, Microwave, Dishwasher, Refrigerator, Disposal, Stainless Steel Appliance(s), Range Hood
Laundry Gas Dryer Hookup, Electric Dryer Hookup, In Unit
Exterior
Garage Spaces 2.0
View Y/N true
Roof Type Asphalt
Building
Story 1 Story
Foundation Concrete Perimeter
Sewer Public Sewer
Water Lake Michigan
Structure Type Aluminum Siding,Brick
New Construction false
Schools
Elementary Schools Henking Elementary School
Middle Schools Springman Middle School
High Schools Glenbrook South High School
School District 34, 34, 225
Others
HOA Fee Include None
Ownership Fee Simple
Special Listing Condition None
Read Less Info
Want to know what your home might be worth? Contact us for a FREE valuation!

Our team is ready to help you sell your home for the highest possible price ASAP

© 2025 Listings courtesy of MRED as distributed by MLS GRID. All Rights Reserved.

"My job is to find and attract mastery-based agents to the office, protect the culture, and make sure everyone is happy! "
2600 S. Michigan Avenue, Suite 102, Chicago, IL, 60616, United States






