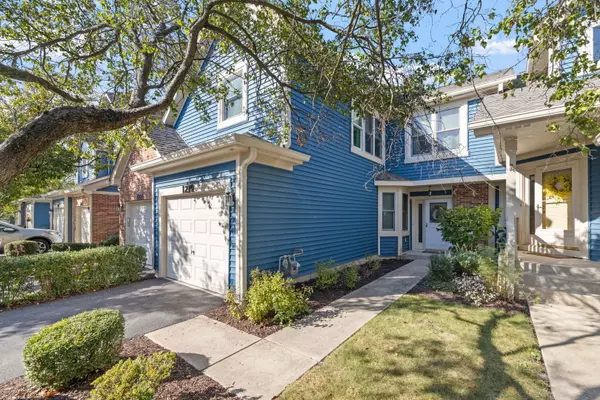Bought with Alan Meyerowitz of @properties Christie's International Real Estate
$329,900
$329,900
For more information regarding the value of a property, please contact us for a free consultation.
2 Beds
2.5 Baths
1,582 SqFt
SOLD DATE : 11/13/2025
Key Details
Sold Price $329,900
Property Type Condo
Sub Type Condo,Townhouse-2 Story
Listing Status Sold
Purchase Type For Sale
Square Footage 1,582 sqft
Price per Sqft $208
Subdivision Villas Of The Fields
MLS Listing ID 12486004
Sold Date 11/13/25
Bedrooms 2
Full Baths 2
Half Baths 1
HOA Fees $458/mo
Year Built 1992
Annual Tax Amount $5,103
Tax Year 2024
Lot Dimensions COMMON
Property Sub-Type Condo,Townhouse-2 Story
Property Description
A picture perfect Lancaster model that you can drop your bags and move right into! As you arrive, you'll notice the updated flooring, paint and white trim, which flows throughout the entire home. Walk straight through to the living room with a vaulted ceiling, skylight and fireplace, which is the focal point of the room. An ample dining area gives you room to host and for everyday meals. Continue through to the updated kitchen--counters, cabinets and backsplash done in 2023, with stainless steel appliances and updated lighting that was added by the current owners. An extra eating area, currently used as a "drop zone" is a flexible space to use for your living needs, with an adjacent mechanical/laundry closet. A powder room completes the first level. Upstairs, you are greeted by a loft, which can be converted into a 3rd bedroom, or used for upstairs living, work, or workout space. Continue into the vaulted master bedroom, which features a walk-in closet and a vaulted bathroom, updated in 2021, with a soaking tub, dual sink vanity and separate shower. Back down on the main floor, 2 sets of sliding doors lead you out to the stamped concrete patio and shared green space. HOA just replaced the siding and roof in 2023! This pet-free home is conveniently located with IPSD 204 schools and easy access to everywhere you need to be! Don't miss out on this early October surprise!! Rentals are allowed, but there is a rental cap.
Location
State IL
County Dupage
Rooms
Basement None
Interior
Interior Features Vaulted Ceiling(s), Walk-In Closet(s)
Heating Natural Gas, Forced Air
Cooling Central Air
Fireplaces Number 1
Fireplace Y
Appliance Range, Microwave, Dishwasher, Refrigerator, Washer, Dryer, Disposal, Stainless Steel Appliance(s)
Laundry Main Level
Exterior
Garage Spaces 1.0
View Y/N true
Roof Type Asphalt
Building
Foundation Concrete Perimeter
Sewer Public Sewer
Water Lake Michigan, Public
Structure Type Vinyl Siding
New Construction false
Schools
Elementary Schools May Watts Elementary School
Middle Schools Hill Middle School
High Schools Metea Valley High School
School District 204, 204, 204
Others
Pets Allowed Cats OK, Dogs OK
HOA Fee Include Water,Insurance,Exterior Maintenance,Lawn Care,Snow Removal
Ownership Condo
Special Listing Condition None
Read Less Info
Want to know what your home might be worth? Contact us for a FREE valuation!

Our team is ready to help you sell your home for the highest possible price ASAP

© 2025 Listings courtesy of MRED as distributed by MLS GRID. All Rights Reserved.

"My job is to find and attract mastery-based agents to the office, protect the culture, and make sure everyone is happy! "
2600 S. Michigan Avenue, Suite 102, Chicago, IL, 60616, United States






