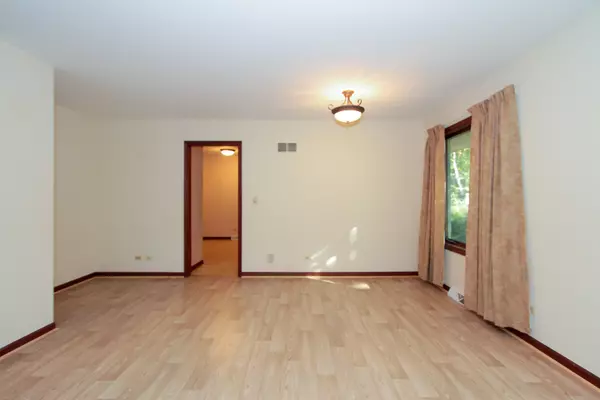Bought with Anne Kothe of Keller Williams Inspire
$361,000
$355,900
1.4%For more information regarding the value of a property, please contact us for a free consultation.
3 Beds
2 Baths
1,586 SqFt
SOLD DATE : 11/10/2025
Key Details
Sold Price $361,000
Property Type Single Family Home
Sub Type Detached Single
Listing Status Sold
Purchase Type For Sale
Square Footage 1,586 sqft
Price per Sqft $227
MLS Listing ID 12491711
Sold Date 11/10/25
Style Ranch
Bedrooms 3
Full Baths 2
Year Built 1989
Annual Tax Amount $7,097
Tax Year 2024
Lot Size 0.300 Acres
Lot Dimensions 100 x 142
Property Sub-Type Detached Single
Property Description
Welcome to this beautifully maintained 1,558 sq. ft. ranch-style home, perfectly nestled on an oversized lot offering both space and privacy. Featuring 3 spacious bedrooms and 2 full bathrooms. Main bathroom with heated floors. This home offers comfortable single-level living with a functional and inviting layout and updated vinyl flooring. The bright and open living area flows seamlessly into the dining space and kitchen, creating the perfect setting for both relaxing and entertaining. The main level also includes a convenient first-floor laundry room, making everyday tasks a breeze. High efficiency furnace installed 2022. Step outside and enjoy the expansive yard from the large composite deck-ideal for gardening, play, or future outdoor projects. The full, unfinished basement provides ample storage and the potential to add even more living space to suit your needs. Don't miss this opportunity to own a well-cared-for home with room to grow in a desirable setting!
Location
State IL
County Kane
Community Street Paved
Rooms
Basement Unfinished, Crawl Space, Partial
Interior
Interior Features 1st Floor Bedroom, 1st Floor Full Bath, Open Floorplan, Pantry
Heating Natural Gas, Radiant Floor
Cooling Central Air
Fireplaces Number 1
Fireplace Y
Appliance Range, Microwave, Dishwasher, Refrigerator, Freezer, Washer, Dryer, Disposal, Range Hood
Laundry Main Level
Exterior
Exterior Feature Dog Run
Garage Spaces 2.0
View Y/N true
Roof Type Asphalt
Building
Lot Description Mature Trees
Story 1 Story
Foundation Concrete Perimeter
Sewer Public Sewer
Water Public
Structure Type Brick,Cedar
New Construction false
Schools
Elementary Schools Century Oaks Elementary School
Middle Schools Kimball Middle School
High Schools Larkin High School
School District 46, 46, 46
Others
HOA Fee Include None
Ownership Fee Simple
Special Listing Condition None
Read Less Info
Want to know what your home might be worth? Contact us for a FREE valuation!

Our team is ready to help you sell your home for the highest possible price ASAP

© 2025 Listings courtesy of MRED as distributed by MLS GRID. All Rights Reserved.

"My job is to find and attract mastery-based agents to the office, protect the culture, and make sure everyone is happy! "
2600 S. Michigan Avenue, Suite 102, Chicago, IL, 60616, United States






