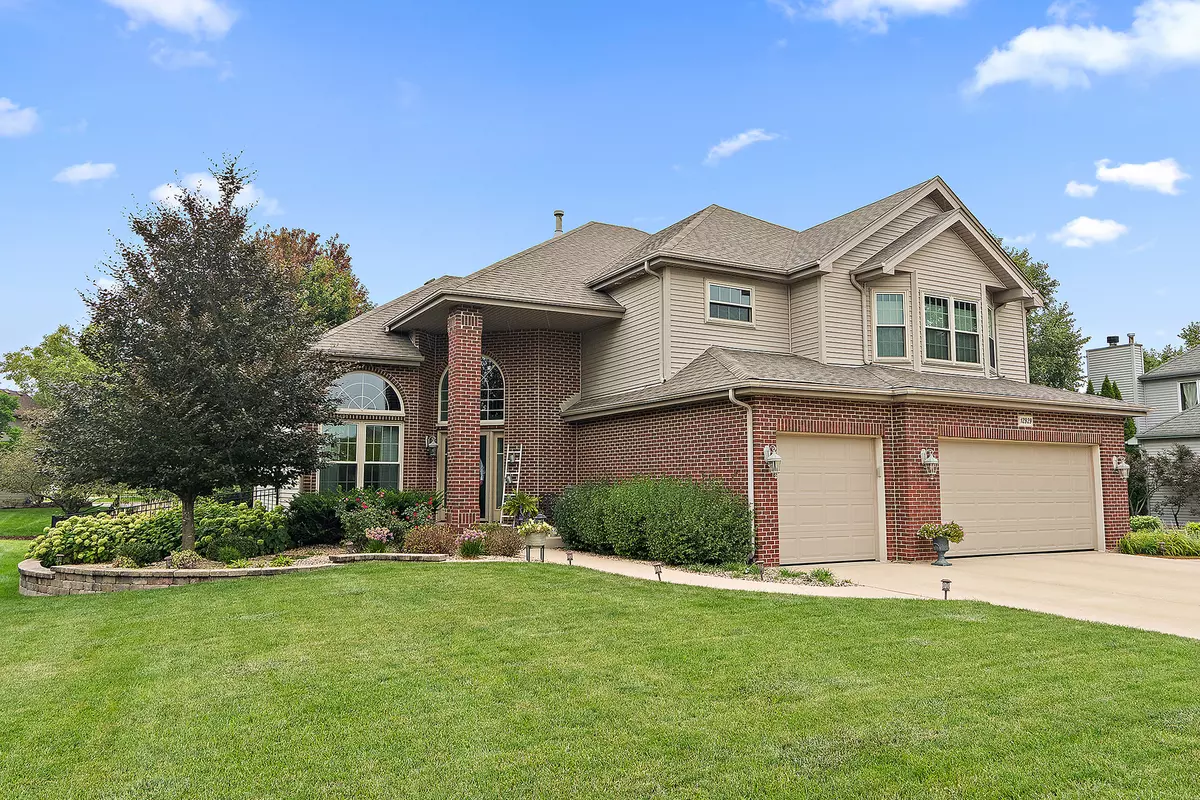Bought with Jeff Stainer of RE/MAX Action
$625,000
$629,000
0.6%For more information regarding the value of a property, please contact us for a free consultation.
4 Beds
3 Baths
3,035 SqFt
SOLD DATE : 11/07/2025
Key Details
Sold Price $625,000
Property Type Single Family Home
Sub Type Detached Single
Listing Status Sold
Purchase Type For Sale
Square Footage 3,035 sqft
Price per Sqft $205
MLS Listing ID 12465515
Sold Date 11/07/25
Bedrooms 4
Full Baths 2
Half Baths 2
Year Built 2005
Annual Tax Amount $12,563
Tax Year 2024
Lot Dimensions 0.260
Property Sub-Type Detached Single
Property Description
Welcome to Kings Crossing subdivision in Plainfield! This stunning two-story home offers 4 bedrooms, 2.5 baths, plus a main-level office that can easily serve as a 5th bedroom. With over 3,035 sq. ft. of living space (not including the finished basement), this home combines functionality, comfort, and style in one desirable package, all within Plainfield District 202 schools. Step inside the bright two-story foyer. The home has dual staircases and a landing that overlooks the entry. The living and dining rooms feature soaring volume ceilings, elegant columns, and abundant natural light, perfect for entertaining. The updated kitchen is the heart of the home, featuring granite countertops, a large island with seating, soft-close cabinetry, stainless steel appliances, pantry, canned and pendant lighting, and table space with soft close cabinets. The kitchen opens seamlessly to the family room with a cozy gas fireplace, creating the ideal gathering space. The main floor office/optional bedroom makes working from home easy, while the powder room and mudroom add convenience to daily routines. Upstairs, the oversized primary suite impresses with a barrel ceiling, walk-in closet, and a luxurious en suite bath featuring a double vanity, soaking tub, and updated shower with rain shower head. Three additional bedrooms, an updated hall bath, and a versatile loft (perfect for a reading nook or homework space) complete the second floor. The finished basement expands your living space with a large recreation room, half bath, and laundry room. Outside, enjoy your private fully fenced backyard with a brick paver patio and fire pit, ideal for relaxing or entertaining. The home's curb appeal is enhanced by its landscaped yard, upgraded entry doors, and low-E vinyl windows. Recent updates include: kitchen & bathroom renovations with modern finishes, updated flooring throughout, new HVAC system with humidifier (2022), roof resurfaced (2020), and energy-efficient double-hung windows. With a 3-car garage, finished basement, and thoughtful updates throughout, this home is ready for its new family.
Location
State IL
County Will
Rooms
Basement Finished, Full
Interior
Heating Natural Gas
Cooling Central Air
Fireplace N
Appliance Range, Microwave, Dishwasher, Refrigerator
Exterior
Garage Spaces 3.0
View Y/N true
Building
Story 2 Stories
Sewer Public Sewer
Water Public
Structure Type Vinyl Siding,Brick
New Construction false
Schools
School District 202, 202, 202
Others
HOA Fee Include None
Ownership Fee Simple
Special Listing Condition None
Read Less Info
Want to know what your home might be worth? Contact us for a FREE valuation!

Our team is ready to help you sell your home for the highest possible price ASAP

© 2025 Listings courtesy of MRED as distributed by MLS GRID. All Rights Reserved.

"My job is to find and attract mastery-based agents to the office, protect the culture, and make sure everyone is happy! "
2600 S. Michigan Avenue, Suite 102, Chicago, IL, 60616, United States






