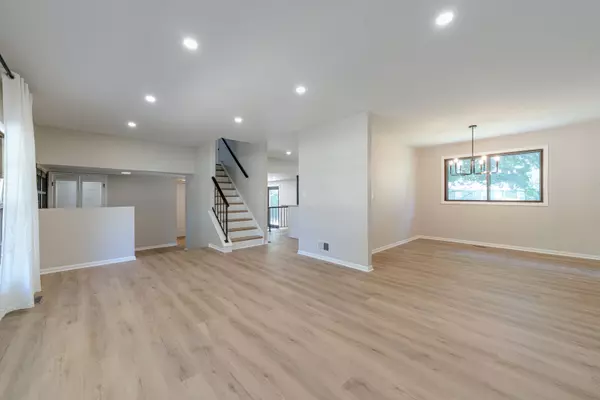Bought with Andra O'Neill of @properties Christie's International Real Estate
$590,000
$575,000
2.6%For more information regarding the value of a property, please contact us for a free consultation.
3 Beds
2.5 Baths
1,734 SqFt
SOLD DATE : 11/07/2025
Key Details
Sold Price $590,000
Property Type Single Family Home
Sub Type Detached Single
Listing Status Sold
Purchase Type For Sale
Square Footage 1,734 sqft
Price per Sqft $340
Subdivision Greentree
MLS Listing ID 12477849
Sold Date 11/07/25
Bedrooms 3
Full Baths 2
Half Baths 1
HOA Fees $8/ann
Year Built 1976
Annual Tax Amount $11,010
Tax Year 2024
Lot Size 9,644 Sqft
Lot Dimensions 40x40x130x66x134
Property Sub-Type Detached Single
Property Description
MOVE-IN READY & COMPLETELY REMODELED IN GREENTREE-WITH SOUGHT-AFTER CHOICE ZONE HIGH SCHOOLS! Start your day on the charming front patio with brand new brick pavers, paired with a matching walkway-the perfect spot for a quiet morning coffee. Head inside and you're greeted by a welcoming foyer with a large coat closet, setting the tone for the stylish updates that unfold throughout. Fresh paint in today's most popular palette, brand-new luxury vinyl flooring, brand-new plush carpet, designer fixtures, brand new A/C installed July 2025, and remodeled spaces at every turn make this home shine. The sun-filled living room flows seamlessly into the adjoining dining room-an ideal setup for hosting friends or enjoying family dinners. Next, head into the stunning kitchen, where white cabinetry, quartz countertops, a subway tile backsplash, and a center island with breakfast bar seating create a bright and functional hub. Open sightlines into the family room keep conversations going, whether you're prepping meals or keeping an eye on the kids. Unwind in the family room around the striking floor-to-ceiling brick fireplace with raised hearth-perfect for cozy movie nights or game nights. An exterior door opens to a backyard built for outdoor fun, featuring a spacious patio and a full fence for added privacy. Back inside, an updated half bath rounds out the main level. When it's time to call it a night, head upstairs to the primary suite featuring dual closets and a private updated bath. Two additional bedrooms share a second updated full bath with a dual sink vanity and tub/shower combo. The city-loft-inspired basement offers a large rec room for endless possibilities, while the unfinished area provides excellent storage. Just minutes from downtown Libertyville's train, restaurants, and charming boutique shops-PLUS located in the coveted Choice Zone, giving you the option of Libertyville or Vernon Hills High School. Stylish, spacious, and fully remodeled, this Greentree gem is truly move-in ready!
Location
State IL
County Lake
Community Park, Curbs, Sidewalks, Street Lights, Street Paved
Rooms
Basement Partially Finished, Rec/Family Area, Storage Space, Full
Interior
Heating Natural Gas, Forced Air
Cooling Central Air
Fireplaces Number 1
Fireplaces Type Attached Fireplace Doors/Screen, Gas Log, Gas Starter
Fireplace Y
Appliance Range, Microwave, Dishwasher, Washer, Dryer, Disposal, Stainless Steel Appliance(s)
Laundry In Unit, Sink
Exterior
Garage Spaces 2.0
View Y/N true
Roof Type Asphalt
Building
Story Split Level
Sewer Public Sewer
Water Lake Michigan, Public
Structure Type Brick,Cedar
New Construction false
Schools
Elementary Schools Hawthorn Elementary School (Nor
Middle Schools Hawthorn Middle School North
High Schools Libertyville High School
School District 73, 73, 128
Others
HOA Fee Include Other
Ownership Fee Simple w/ HO Assn.
Special Listing Condition None
Read Less Info
Want to know what your home might be worth? Contact us for a FREE valuation!

Our team is ready to help you sell your home for the highest possible price ASAP

© 2025 Listings courtesy of MRED as distributed by MLS GRID. All Rights Reserved.

"My job is to find and attract mastery-based agents to the office, protect the culture, and make sure everyone is happy! "
2600 S. Michigan Avenue, Suite 102, Chicago, IL, 60616, United States






