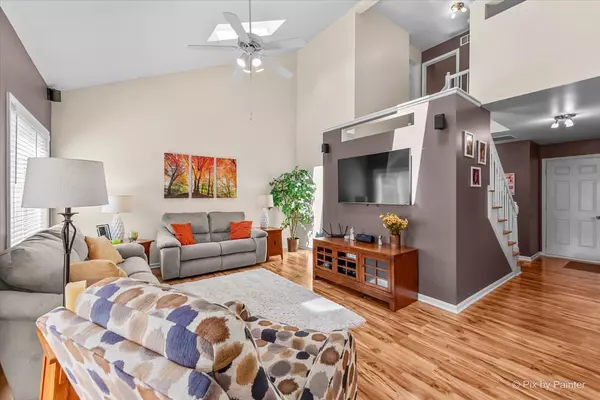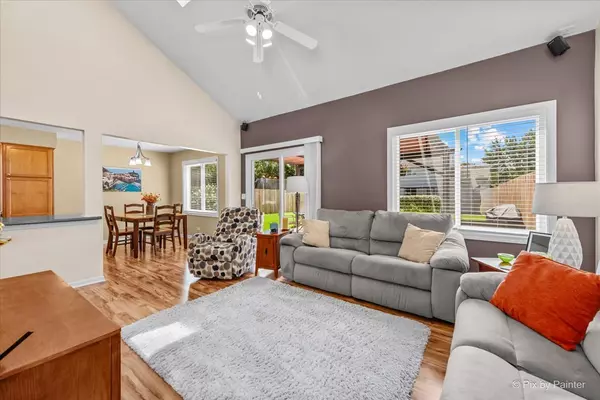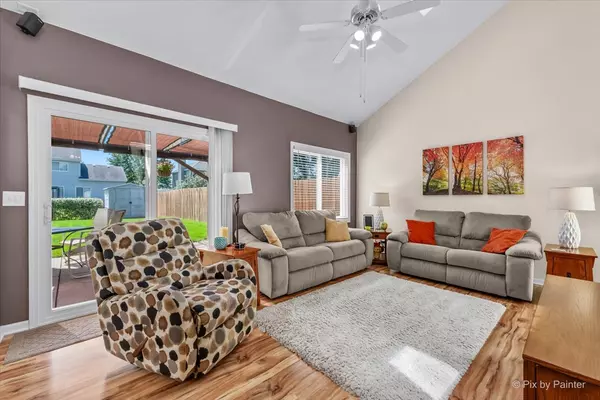Bought with Jennifer Strubler of Berkshire Hathaway HomeServices Starck Real Estate
$330,000
$295,000
11.9%For more information regarding the value of a property, please contact us for a free consultation.
3 Beds
1.5 Baths
1,440 SqFt
SOLD DATE : 10/17/2025
Key Details
Sold Price $330,000
Property Type Condo
Sub Type 1/2 Duplex
Listing Status Sold
Purchase Type For Sale
Square Footage 1,440 sqft
Price per Sqft $229
Subdivision Kingsport Villas
MLS Listing ID 12459405
Sold Date 10/17/25
Bedrooms 3
Full Baths 1
Half Baths 1
Year Built 2000
Annual Tax Amount $4,824
Tax Year 2024
Lot Dimensions 70X123
Property Sub-Type 1/2 Duplex
Property Description
~~ MULTIPLE OFFERS RECEIVED!! HIGHEST & BEST due by Wednesday 9/3 @ 6pm ~~ Rarely available 1/2 duplex with NO HOA dues! Absolute pride in ownership This stunning home features 3 bedrooms, 1.5 bathrooms, 2 car garage PLUS storage shed! This popular layout welcomes you to a 2-story family room with brand new skylights and built-in surround sound. Updated kitchen with maple cabinets and built-in's have been thoughtfully opened up tying in all living spaces. Master suite with walk-in closet and shared master bathroom with dual sinks are just perfect. Two great sized guest rooms are just down the hall. Full sized laundry room on with additional storage space under the stairs. Kick back and relax outside in your oversized yard under your solid wooden pergola. Freshly painted, luxury vinyl on main level, hardwood on stairs, ceiling fans everywhere and new lighting throughout. This home has been absolutely meticulously maintained consisting of ALL new windows (2024), 2 skylights (2025), a/c (2019), patio door (2021), garage door (2020) & dryer (2024). Conveniently located near restaurants, shopping, schools, parks, libraries and the Fox River! This home has it all!!
Location
State IL
County Kane
Rooms
Basement None
Interior
Interior Features Vaulted Ceiling(s), Cathedral Ceiling(s), Built-in Features, Walk-In Closet(s), Open Floorplan, Special Millwork
Heating Natural Gas, Forced Air
Cooling Central Air
Flooring Hardwood, Laminate
Fireplace Y
Appliance Range, Dishwasher, Refrigerator, Disposal
Laundry Gas Dryer Hookup, In Unit
Exterior
Garage Spaces 2.0
View Y/N true
Roof Type Asphalt
Building
Lot Description Landscaped
Foundation Concrete Perimeter
Sewer Public Sewer
Water Public
Structure Type Vinyl Siding
New Construction false
Schools
Elementary Schools Fox Meadow Elementary School
Middle Schools Kenyon Woods Middle School
High Schools South Elgin High School
School District 46, 46, 46
Others
Pets Allowed Cats OK, Dogs OK
HOA Fee Include None
Ownership Fee Simple
Special Listing Condition None
Read Less Info
Want to know what your home might be worth? Contact us for a FREE valuation!

Our team is ready to help you sell your home for the highest possible price ASAP

© 2025 Listings courtesy of MRED as distributed by MLS GRID. All Rights Reserved.

"My job is to find and attract mastery-based agents to the office, protect the culture, and make sure everyone is happy! "
2600 S. Michigan Avenue, Suite 102, Chicago, IL, 60616, United States






