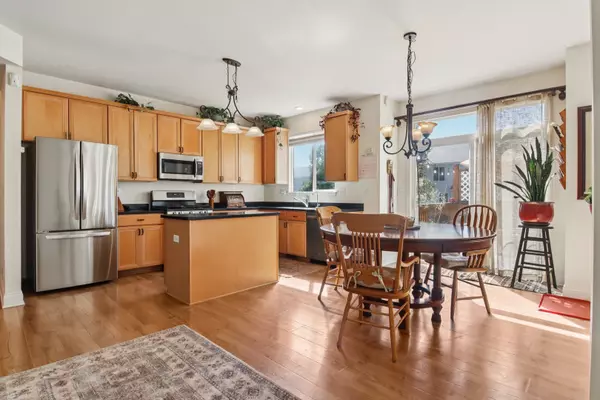Bought with Stephanie Buchenberger of Shaleh Homes Inc.
$480,000
$474,900
1.1%For more information regarding the value of a property, please contact us for a free consultation.
5 Beds
3 Baths
3,387 SqFt
SOLD DATE : 11/06/2025
Key Details
Sold Price $480,000
Property Type Single Family Home
Sub Type Detached Single
Listing Status Sold
Purchase Type For Sale
Square Footage 3,387 sqft
Price per Sqft $141
Subdivision Lakewood Grove
MLS Listing ID 12466571
Sold Date 11/06/25
Style Colonial
Bedrooms 5
Full Baths 3
HOA Fees $38/mo
Year Built 2004
Annual Tax Amount $12,923
Tax Year 2024
Lot Size 10,454 Sqft
Lot Dimensions 80x130
Property Sub-Type Detached Single
Property Description
Stop searching & start imagining your life in this stunning 5-bedroom colonial that offers more than space, it delivers freedom, flexibility, & comfort at every turn. The open layout & oversized windows create a home filled with light & energy, while the newly upgraded, pet/water-proof main level flooring means durability without sacrificing style. The kitchen, complete with Corian counters, center island, stainless appliances, & a dedicated coffee bar, is designed to make daily life easier & gatherings effortless. Upstairs, an enormous primary suite with vaulted ceilings, sitting room, dual closets, & a spa-like bath with a jacuzzi tub, offers a private retreat you will not want to leave. Add in the fresh Trex deck overlooking the expansive yard, a 3-car garage with EV charger, & a full English basement ready to shape into your vision, & you will quickly see why opportunities like this do not sit on the market long!
Location
State IL
County Lake
Community Clubhouse, Park, Pool, Tennis Court(S), Lake, Curbs, Sidewalks, Street Lights, Street Paved
Rooms
Basement Partially Finished, Partial Exposure, Concrete, Storage Space, Daylight, Full
Interior
Interior Features Cathedral Ceiling(s), 1st Floor Bedroom, 1st Floor Full Bath, Walk-In Closet(s), Open Floorplan, Separate Dining Room, Pantry
Heating Natural Gas, Forced Air
Cooling Central Air
Flooring Carpet
Fireplace N
Appliance Range, Microwave, Dishwasher, Refrigerator, Washer, Dryer, Disposal, Stainless Steel Appliance(s), Water Purifier Owned, Humidifier
Laundry Upper Level, In Unit, Sink
Exterior
Exterior Feature Fire Pit
Garage Spaces 3.0
View Y/N true
Roof Type Asphalt
Building
Lot Description Garden
Story 2 Stories
Foundation Concrete Perimeter
Sewer Public Sewer
Water Public
Structure Type Vinyl Siding
New Construction false
Schools
Elementary Schools Fremont Elementary School
Middle Schools Fremont Middle School
High Schools Mundelein Cons High School
School District 79, 79, 120
Others
HOA Fee Include Clubhouse,Pool
Ownership Fee Simple
Special Listing Condition None
Read Less Info
Want to know what your home might be worth? Contact us for a FREE valuation!

Our team is ready to help you sell your home for the highest possible price ASAP

© 2025 Listings courtesy of MRED as distributed by MLS GRID. All Rights Reserved.

"My job is to find and attract mastery-based agents to the office, protect the culture, and make sure everyone is happy! "
2600 S. Michigan Avenue, Suite 102, Chicago, IL, 60616, United States






