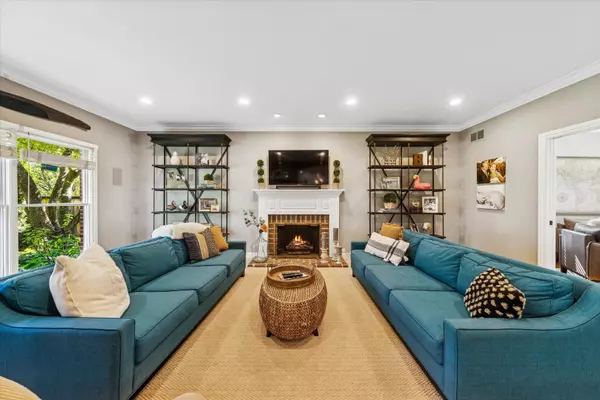Bought with Kris Berger of Compass
$1,412,000
$1,350,000
4.6%For more information regarding the value of a property, please contact us for a free consultation.
5 Beds
3.5 Baths
2,786 SqFt
SOLD DATE : 11/05/2025
Key Details
Sold Price $1,412,000
Property Type Single Family Home
Sub Type Detached Single
Listing Status Sold
Purchase Type For Sale
Square Footage 2,786 sqft
Price per Sqft $506
MLS Listing ID 12483757
Sold Date 11/05/25
Style Traditional
Bedrooms 5
Full Baths 3
Half Baths 1
Year Built 1995
Annual Tax Amount $18,979
Tax Year 2023
Lot Size 7,365 Sqft
Lot Dimensions 55 X 132
Property Sub-Type Detached Single
Property Description
Welcome to 211 Justina! This beautiful family home has been meticulously maintained and is totally move-in ready! Located close to Pierce Park, Highlands train station & award winning The Lane School. Inviting 2-story entry with gracious staircase leads into the elegantly appointed living room & dining room. Open kitchen with walls of white cabinetry & granite counters, stainless steel appliances include a Wolf burner range & spacious center island with seating. Kitchen opens seamlessly to breakfast room with French sliding doors to outside patio & professionally landscaped yard. Continue into the family room with striking fireplace & stylish bar. Upstairs, discover a large primary bedroom suite with tray ceiling, fabulous walk-in closet with built-ins. Spa-like master bath: his & her vanities, soaking tub & separate shower. 3 more spacious bedrooms & laundry room can be found on the 2nd floor. Entertain in style in lower level Rec room with its stunning custom cabinetry & wet bar. Full bath, 5th bedroom & storage room round out the lower level. This is a CAN'T MISS Home!!
Location
State IL
County Cook
Community Park, Tennis Court(S), Curbs, Sidewalks, Street Lights, Street Paved
Rooms
Basement Finished, Full
Interior
Interior Features Cathedral Ceiling(s), Wet Bar
Heating Natural Gas, Forced Air, Radiant Floor
Cooling Central Air
Flooring Hardwood
Fireplaces Number 1
Fireplaces Type Gas Log, Gas Starter
Fireplace Y
Appliance Double Oven, Microwave, Dishwasher, Refrigerator, Bar Fridge, Washer, Dryer, Disposal, Stainless Steel Appliance(s), Wine Refrigerator, Cooktop, Oven, Humidifier
Laundry Upper Level
Exterior
Garage Spaces 2.0
View Y/N true
Roof Type Asphalt
Building
Lot Description Landscaped
Story 2 Stories
Foundation Concrete Perimeter
Sewer Public Sewer
Water Lake Michigan, Public
Structure Type Brick,Cedar
New Construction false
Schools
Elementary Schools The Lane Elementary School
Middle Schools Hinsdale Middle School
High Schools Hinsdale Central High School
School District 181, 181, 86
Others
HOA Fee Include None
Ownership Fee Simple
Special Listing Condition None
Read Less Info
Want to know what your home might be worth? Contact us for a FREE valuation!

Our team is ready to help you sell your home for the highest possible price ASAP

© 2025 Listings courtesy of MRED as distributed by MLS GRID. All Rights Reserved.

"My job is to find and attract mastery-based agents to the office, protect the culture, and make sure everyone is happy! "
2600 S. Michigan Avenue, Suite 102, Chicago, IL, 60616, United States






