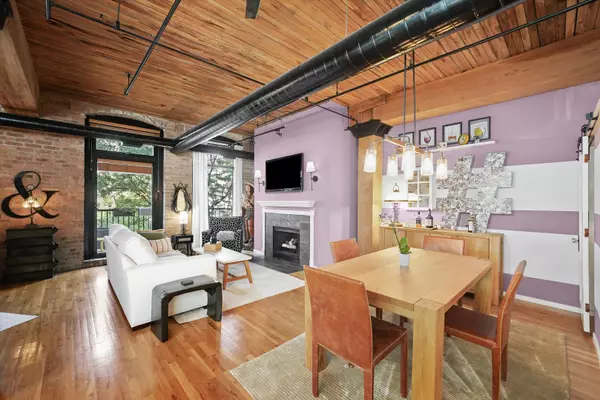Bought with Matt Laricy of Americorp, Ltd
$325,000
$325,000
For more information regarding the value of a property, please contact us for a free consultation.
1 Bed
1 Bath
1,050 SqFt
SOLD DATE : 11/03/2025
Key Details
Sold Price $325,000
Property Type Condo
Sub Type Condo,Mid Rise (4-6 Stories)
Listing Status Sold
Purchase Type For Sale
Square Footage 1,050 sqft
Price per Sqft $309
MLS Listing ID 12472584
Sold Date 11/03/25
Bedrooms 1
Full Baths 1
HOA Fees $644/mo
Year Built 1920
Annual Tax Amount $7,549
Tax Year 2023
Lot Dimensions COMMON
Property Sub-Type Condo,Mid Rise (4-6 Stories)
Property Description
Live the Loft Life in the Heart of River North! Welcome to the highly desirable Riverbank Lofts in the vibrant River North/Kingsbury Park area, featuring exposed brick walls and soaring 12-foot timber ceilings. This oversized 1 bed + den offers the perfect open-concept layout, with potential to convert the den into a second bedroom. The kitchen boasts abundant cabinetry, a massive island with seating, and an open view into the living room. The extra-wide living space provides access to a private balcony and easily accommodates a full dining table-ideal for entertaining! The spacious bedroom includes a custom walk-in closet, while the large updated bathroom features dual sinks. A 300 sq. ft. private storage room-directly across the hall-is included in the price, offering endless possibilities. Garage parking may be available for rent within the building, with additional options nearby. Riverbank Lofts offers 24/7 door staff, an on-site dry cleaner, exercise room, art gallery lobby, professional management, and a rooftop BBQ deck with panoramic city views plus a private riverwalk. Enjoy everything River North has to offer-just steps to parks, East Bank Club, river taxi, Brown Line, top restaurants, and shopping. Take a 3D Tour-click the 3D button to explore!
Location
State IL
County Cook
Rooms
Basement None
Interior
Interior Features Storage
Heating Natural Gas
Cooling Central Air
Flooring Hardwood
Fireplaces Number 1
Fireplaces Type Gas Log
Fireplace Y
Appliance Range, Microwave, Dishwasher, Refrigerator, Washer, Dryer, Disposal
Laundry Washer Hookup, In Unit
Exterior
Exterior Feature Balcony
Garage Spaces 1.0
Community Features Bike Room/Bike Trails, Door Person, Elevator(s), Exercise Room, Storage, Sundeck, Receiving Room, Security Door Lock(s), Service Elevator(s), Valet/Cleaner
View Y/N true
Building
Sewer Public Sewer
Water Lake Michigan, Public
Structure Type Brick
New Construction false
Schools
Elementary Schools Ogden Elementary
Middle Schools Ogden Elementary
High Schools Wells Community Academy Senior H
School District 299, 299, 299
Others
Pets Allowed Cats OK, Dogs OK
HOA Fee Include Water,Insurance,Doorman,TV/Cable,Exercise Facilities,Exterior Maintenance,Lawn Care,Scavenger,Snow Removal
Ownership Condo
Special Listing Condition List Broker Must Accompany
Read Less Info
Want to know what your home might be worth? Contact us for a FREE valuation!

Our team is ready to help you sell your home for the highest possible price ASAP

© 2025 Listings courtesy of MRED as distributed by MLS GRID. All Rights Reserved.

"My job is to find and attract mastery-based agents to the office, protect the culture, and make sure everyone is happy! "
2600 S. Michigan Avenue, Suite 102, Chicago, IL, 60616, United States






