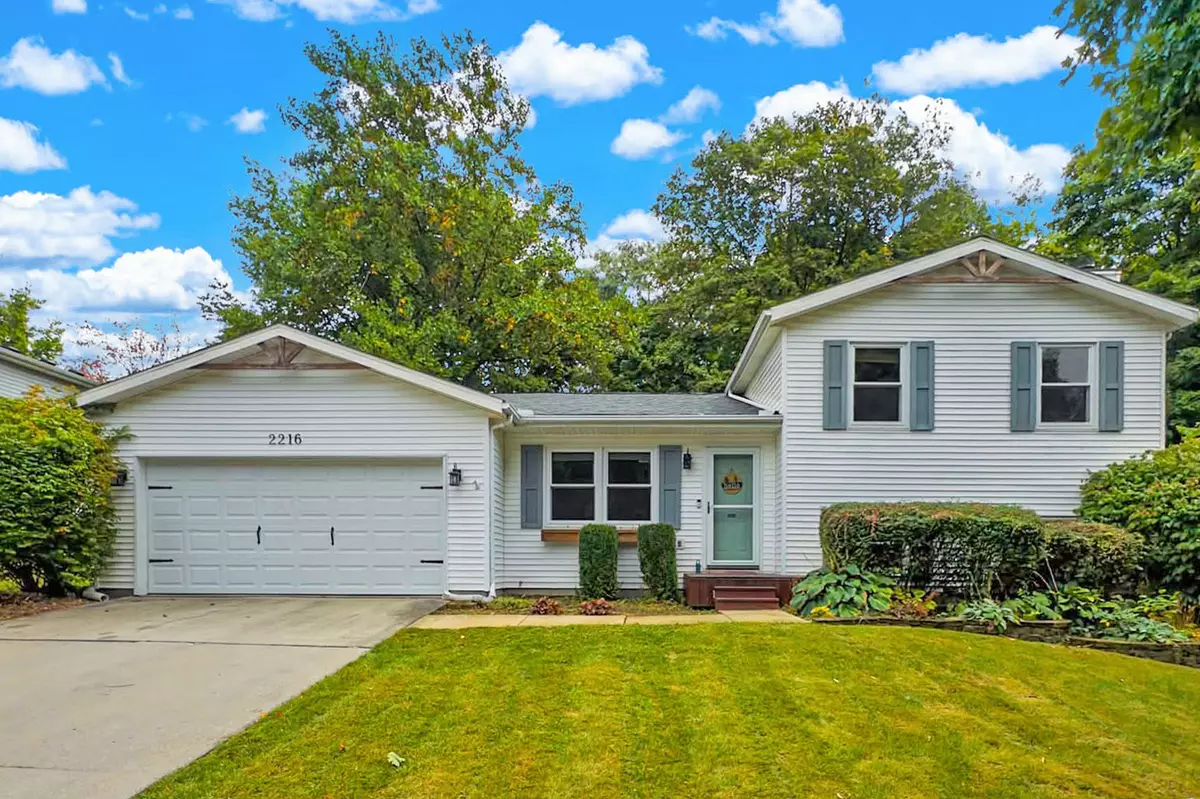Bought with Sue Tretter of RE/MAX Rising
$268,000
$264,900
1.2%For more information regarding the value of a property, please contact us for a free consultation.
3 Beds
2.5 Baths
1,904 SqFt
SOLD DATE : 11/05/2025
Key Details
Sold Price $268,000
Property Type Single Family Home
Sub Type Detached Single
Listing Status Sold
Purchase Type For Sale
Square Footage 1,904 sqft
Price per Sqft $140
Subdivision Oakwoods
MLS Listing ID 12477656
Sold Date 11/05/25
Bedrooms 3
Full Baths 2
Half Baths 1
HOA Fees $22/ann
Year Built 1990
Annual Tax Amount $5,095
Tax Year 2024
Lot Dimensions 67 X 110
Property Sub-Type Detached Single
Property Description
Nestled in the welcoming Oakwoods subdivision, known for its warm community and natural wooded setting, this 3-bedroom, 2.5-bath residence has been thoughtfully updated and carefully maintained. Recent upgrades include a new roof (2021), a kitchen remodel and luxury vinyl plank flooring (2020), a master bathroom renovation (2019), and new windows with a triple-panel patio door (2018). Inside, you'll find stylish details throughout: designer lighting, Corian countertops, stainless steel appliances, tile backsplash, a farmhouse sink, and custom master closet shelving. The spa-inspired primary suite features a Carrera marble double vanity, tiled shower, and a sliding barn door. A cozy wood-burning fireplace and spacious family room make this home both inviting and functional. Out back, the private yard is a true retreat with flourishing perennials and a generous ground-level deck-perfect for entertaining or simply enjoying the outdoors. This home offers a rare blend of comfort, charm, and thoughtful design.
Location
State IL
County Mclean
Rooms
Basement Finished, Full
Interior
Heating Natural Gas
Cooling Central Air
Fireplace N
Exterior
Garage Spaces 2.0
View Y/N true
Building
Story Split Level
Sewer Public Sewer
Water Public
Structure Type Vinyl Siding
New Construction false
Schools
Elementary Schools Pepper Ridge Elementary
Middle Schools Parkside Jr High
High Schools Normal Community West High Schoo
School District 5, 5, 5
Others
HOA Fee Include None
Ownership Fee Simple
Special Listing Condition None
Read Less Info
Want to know what your home might be worth? Contact us for a FREE valuation!

Our team is ready to help you sell your home for the highest possible price ASAP

© 2025 Listings courtesy of MRED as distributed by MLS GRID. All Rights Reserved.

"My job is to find and attract mastery-based agents to the office, protect the culture, and make sure everyone is happy! "
2600 S. Michigan Avenue, Suite 102, Chicago, IL, 60616, United States






