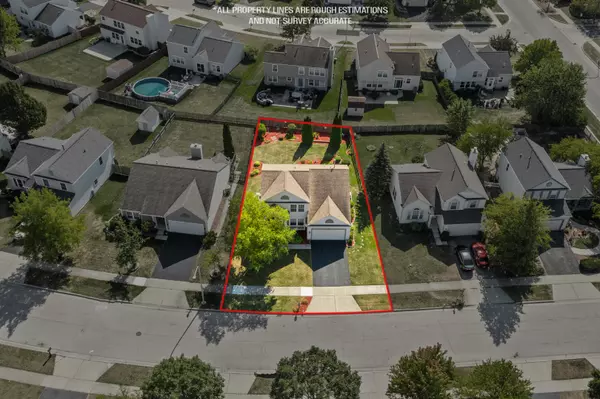Bought with Danielle Klausing of Real Broker LLC
$400,000
$400,000
For more information regarding the value of a property, please contact us for a free consultation.
3 Beds
2.5 Baths
1,624 SqFt
SOLD DATE : 11/04/2025
Key Details
Sold Price $400,000
Property Type Single Family Home
Sub Type Detached Single
Listing Status Sold
Purchase Type For Sale
Square Footage 1,624 sqft
Price per Sqft $246
Subdivision Willow Bay
MLS Listing ID 12485228
Sold Date 11/04/25
Style Traditional
Bedrooms 3
Full Baths 2
Half Baths 1
HOA Fees $13/ann
Year Built 1998
Annual Tax Amount $7,426
Tax Year 2024
Lot Size 7,405 Sqft
Lot Dimensions 68x124x55x115
Property Sub-Type Detached Single
Property Description
Welcome to 2359 Nantucket in Elgin-a well-maintained home with thoughtful updates throughout! Step inside to find engineered hardwood floors (2020) on the main level, several newer windows allow for an abundance of natural light in and complemented by honeycomb blinds for style and efficiency. The second-floor Master bedroom is spacious with vaulted ceiling carpeting (2021) is in excellent condition. The kitchen was beautifully updated in 2021, featuring rich granite countertops and sleek stainless steel appliances-perfect for cooking and entertaining. Major mechanicals are solid, with a roof (2012), furnace (2014), and a new A/C (2023) for year-round comfort. An unfinished basement offers endless potential for storage, hobbies, or future living space, and the home is equipped with a 200-amp electrical panel for modern needs. This home blends move-in ready comfort with room to grow-don't miss your chance to make it yours!
Location
State IL
County Kane
Rooms
Basement Unfinished, Partial
Interior
Heating Natural Gas
Cooling Central Air
Fireplace N
Appliance Range, Microwave, Dishwasher, Refrigerator, Washer, Dryer, Disposal, Stainless Steel Appliance(s)
Exterior
Garage Spaces 2.0
View Y/N true
Building
Story 2 Stories
Sewer Public Sewer
Water Public
Structure Type Vinyl Siding
New Construction false
Schools
Elementary Schools Fox Meadow Elementary School
Middle Schools Kenyon Woods Middle School
High Schools South Elgin High School
School District 46, 46, 46
Others
HOA Fee Include Insurance
Ownership Fee Simple w/ HO Assn.
Special Listing Condition None
Read Less Info
Want to know what your home might be worth? Contact us for a FREE valuation!

Our team is ready to help you sell your home for the highest possible price ASAP

© 2025 Listings courtesy of MRED as distributed by MLS GRID. All Rights Reserved.

"My job is to find and attract mastery-based agents to the office, protect the culture, and make sure everyone is happy! "
2600 S. Michigan Avenue, Suite 102, Chicago, IL, 60616, United States






