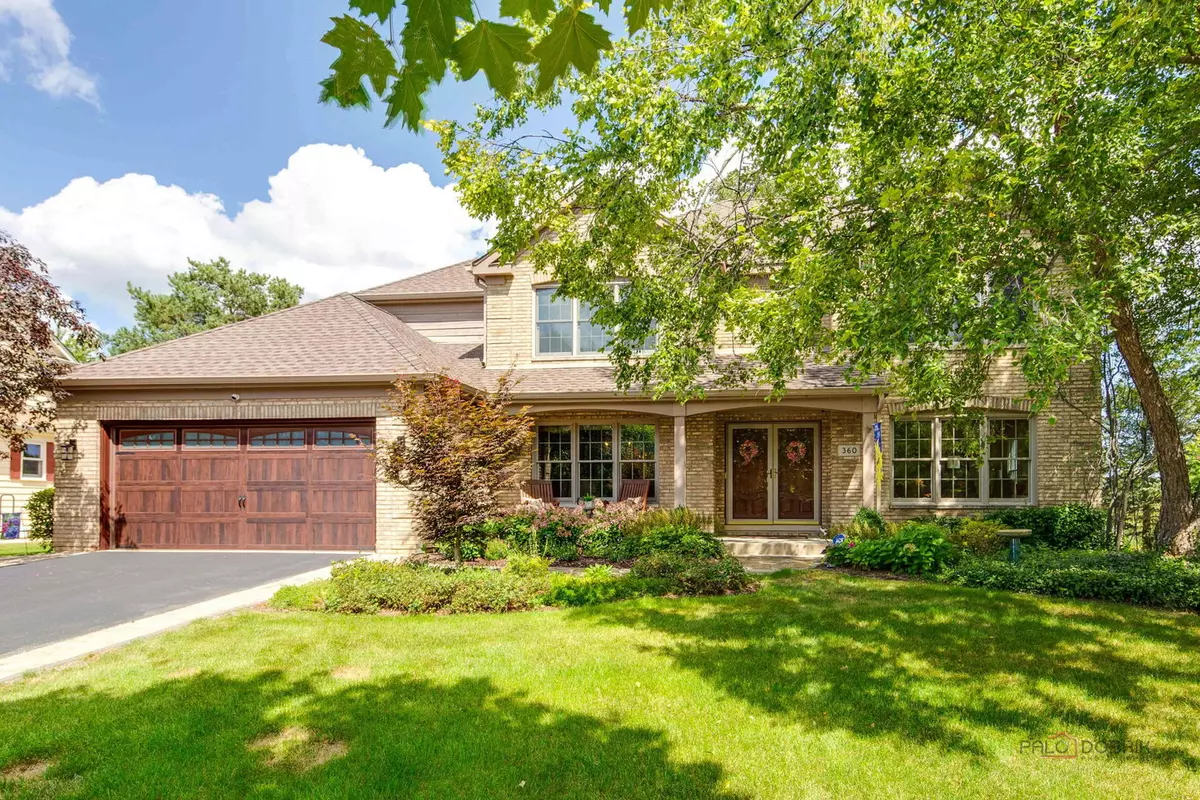Bought with Yanina Ziya of Baird & Warner
$677,000
$700,000
3.3%For more information regarding the value of a property, please contact us for a free consultation.
4 Beds
2.5 Baths
2,838 SqFt
SOLD DATE : 11/03/2025
Key Details
Sold Price $677,000
Property Type Single Family Home
Sub Type Detached Single
Listing Status Sold
Purchase Type For Sale
Square Footage 2,838 sqft
Price per Sqft $238
Subdivision Fields Of Ambria
MLS Listing ID 12462153
Sold Date 11/03/25
Style Colonial
Bedrooms 4
Full Baths 2
Half Baths 1
HOA Fees $8/ann
Year Built 1990
Annual Tax Amount $13,429
Tax Year 2024
Lot Size 10,541 Sqft
Lot Dimensions 74 x 126 x 96 x 126
Property Sub-Type Detached Single
Property Description
One-of-a-Kind Ambria Home Backing to Federally Protected Wetlands. Welcome to this rare and exceptional home in the highly sought-after Fields of Ambria community. This property stands out for two reasons: (1) it is one of the few homes situated on a premium lot backing directly to serene, federally protected wetlands, and (2) nearly every inch of the home has been meticulously updated with luxury finishes not found elsewhere in the neighborhood. Step inside the impressive two-story foyer, where the updated wood-and-iron staircase sets the tone for the home's refined style. Formal living and dining rooms flank the entry, offering elegant spaces for entertaining. The heart of the home is the fully renovated and expanded chef's kitchen-an absolute dream featuring professional-grade appliances, custom cabinetry with every high-end detail and a light-filled breakfast room surrounded by floor-to-ceiling Pella bow windows with integrated blinds, showcasing breathtaking views of the wetlands. The oversized family room, with its 2-story brick wood-burning fireplace and dual Pella sliders, brings the outdoors in with a stunning wall of windows. A private first-floor office and a practical mudroom/laundry room complete the main level. Upstairs, retreat to the luxurious primary suite. The spa-inspired bath features a heated jetted tub, walk-in shower with rainfall shower head and five body sprays, dual vanities, and recessed medicine cabinets hidden behind custom mirrors. The updated hall bath includes the same recessed medicine cabinets. The finished basement provides additional space for relaxation and recreation, with a media room, wall of storage closets, rec area, and additional crawl-space storage in the utility room. Outside is just as impressive-an oversized stone paver patio overlooks the fully fenced backyard and tranquil wetlands, framed by professional landscape garden with tall prairie grasses and perennials thoughtfully blend into the natural beauty and privacy of the wetlands. Enjoy the ever-changing views of wildlife in your own backyard oasis. Fields of Ambria offers unmatched convenience with direct access to the park district water park (lazy river, pool, spray park), rec center, sled hill, ball fields, tennis courts, and playground via neighborhood walking path. Nearby you'll also find Fremont Library, top-rated schools, shopping, and three Metra stations. Just minutes from downtown Mundelein, Grayslake, and Libertyville, with additional options for dining, shopping, and community events. Families will appreciate Mundelein High School's innovative STEM curriculum with newer laboratory classrooms. The newly approved referendum for expansion/renovation of school facilities will begin construction shortly(see school website for details). This extraordinary home offers a lifestyle of luxury, comfort, and natural beauty-truly unlike any other. NOTE - Dining Room chandelier & workbench and cabinets in garage are excluded from sale. Ask your agent for a complete list of updates and features. HOA is voluntary $100/mo.
Location
State IL
County Lake
Community Park, Pool, Tennis Court(S), Lake, Sidewalks, Street Lights, Street Paved
Rooms
Basement Finished, Partial
Interior
Interior Features Cathedral Ceiling(s), Wet Bar, Walk-In Closet(s)
Heating Natural Gas, Forced Air, Heat Pump
Cooling Central Air
Flooring Hardwood
Fireplaces Number 1
Fireplaces Type Wood Burning, Gas Starter
Fireplace Y
Appliance Range, Microwave, Dishwasher, High End Refrigerator, Bar Fridge, Washer, Dryer, Disposal, Stainless Steel Appliance(s), Range Hood
Laundry Main Level, In Unit
Exterior
Garage Spaces 2.0
View Y/N true
Roof Type Asphalt
Building
Lot Description Wetlands, Landscaped
Story 2 Stories
Foundation Concrete Perimeter
Sewer Public Sewer
Water Lake Michigan, Public
Structure Type Cedar
New Construction false
Schools
Elementary Schools Washington Early Learning Center
Middle Schools Carl Sandburg Middle School
High Schools Mundelein Cons High School
School District 75, 75, 120
Others
HOA Fee Include Other
Ownership Fee Simple w/ HO Assn.
Special Listing Condition None
Read Less Info
Want to know what your home might be worth? Contact us for a FREE valuation!

Our team is ready to help you sell your home for the highest possible price ASAP

© 2025 Listings courtesy of MRED as distributed by MLS GRID. All Rights Reserved.

"My job is to find and attract mastery-based agents to the office, protect the culture, and make sure everyone is happy! "
2600 S. Michigan Avenue, Suite 102, Chicago, IL, 60616, United States






