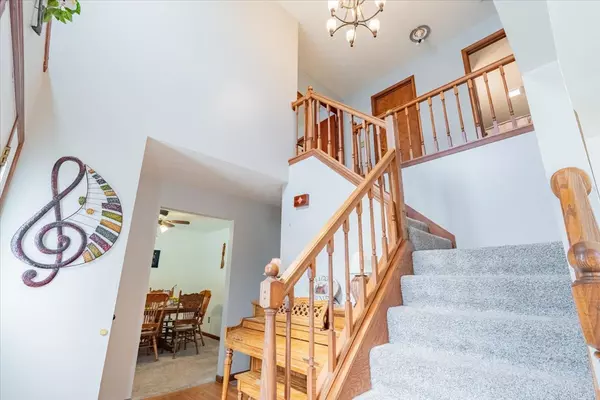Bought with Jodi McDermott of RE/MAX Rising
$285,000
$299,900
5.0%For more information regarding the value of a property, please contact us for a free consultation.
4 Beds
2.5 Baths
2,950 SqFt
SOLD DATE : 11/03/2025
Key Details
Sold Price $285,000
Property Type Single Family Home
Sub Type Detached Single
Listing Status Sold
Purchase Type For Sale
Square Footage 2,950 sqft
Price per Sqft $96
Subdivision Midlands
MLS Listing ID 12462272
Sold Date 11/03/25
Style Traditional
Bedrooms 4
Full Baths 2
Half Baths 1
Year Built 1994
Annual Tax Amount $6,443
Tax Year 2024
Lot Size 10,018 Sqft
Lot Dimensions 85 X 115
Property Sub-Type Detached Single
Property Description
Location Location Location..!!! This inviting 2-story home offers 4 bedrooms, 2.5 baths, and sits on a desirable corner fenced lot in the Colene Hoose school district. Unit 5 Schools. 2 story foyer, Built-ins around fireplace. Refrigerator is one year old. The main level features a good size family room open to the kitchen with a breakfast bar perfect for everyday living and entertaining. All appliances stay, including washer and dryer. A formal dining room and second living space-ideal for a playroom, study, or flex space-right off the family room. You'll also love the main floor laundry for added convenience. Upstairs, the spacious primary suite includes a double vanity and walk-in closet. Three additional bedrooms and a full bath complete the second level. The basement offers even more potential with a finished 2 rooms that could be used for multi purpose, plus an open unfinished area ready for your finishing touches or perfect for storage.Ideally situated on the east side, just blocks from Clearwater Park, restaurants, and doctor offices, this home combines convenience and comfort. Enjoy the privacy of the fenced yard on deck in summer evenings. Take advantage of the oversized garage with a large bump-out for storage. All information deemed to be accurate but not warranted.
Location
State IL
County Mclean
Community Park
Rooms
Basement Partially Finished, Full
Interior
Interior Features Walk-In Closet(s)
Heating Natural Gas, Forced Air
Cooling Central Air
Fireplaces Number 1
Fireplaces Type Wood Burning, Gas Starter
Fireplace Y
Appliance Range, Microwave, Dishwasher, Refrigerator, Washer, Dryer
Laundry Main Level
Exterior
Garage Spaces 2.0
View Y/N true
Building
Lot Description Corner Lot
Story 2 Stories
Sewer Public Sewer
Water Public
Structure Type Vinyl Siding
New Construction false
Schools
Elementary Schools Colene Hoose Elementary
Middle Schools Chiddix Jr High
High Schools Normal Community High School
School District 5, 5, 5
Others
HOA Fee Include None
Ownership Fee Simple
Special Listing Condition None
Read Less Info
Want to know what your home might be worth? Contact us for a FREE valuation!

Our team is ready to help you sell your home for the highest possible price ASAP

© 2025 Listings courtesy of MRED as distributed by MLS GRID. All Rights Reserved.

"My job is to find and attract mastery-based agents to the office, protect the culture, and make sure everyone is happy! "
2600 S. Michigan Avenue, Suite 102, Chicago, IL, 60616, United States






