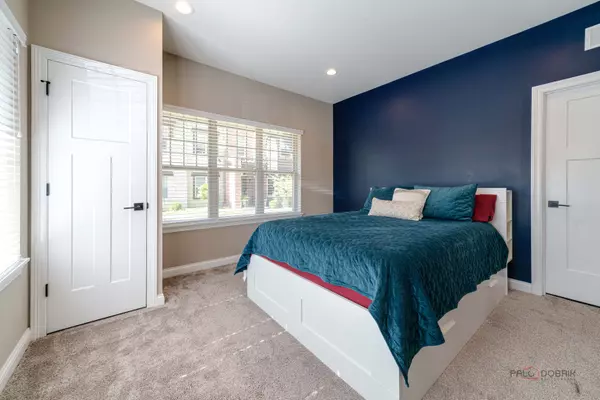Bought with Ricki West of @properties Christie's International Real Estate
$625,000
$599,999
4.2%For more information regarding the value of a property, please contact us for a free consultation.
3 Beds
2.5 Baths
2,110 SqFt
SOLD DATE : 11/03/2025
Key Details
Sold Price $625,000
Property Type Townhouse
Sub Type T3-Townhouse 3+ Stories
Listing Status Sold
Purchase Type For Sale
Square Footage 2,110 sqft
Price per Sqft $296
Subdivision Parkside Of Libertyville
MLS Listing ID 12492232
Sold Date 11/03/25
Bedrooms 3
Full Baths 2
Half Baths 1
HOA Fees $267/mo
Year Built 2019
Annual Tax Amount $11,826
Tax Year 2024
Lot Dimensions 34X80
Property Sub-Type T3-Townhouse 3+ Stories
Property Description
END-UNIT LIVING IN PARKSIDE OF LIBERTYVILLE - ENJOY THE PERFECT BALANCE OF MODERN STYLE AND EVERYDAY CONVENIENCE. Not only does this home offer an unbeatable location, but this newly built three-level end unit delivers the perfect blend of space, style, and modern functionality you've been searching for-and more! From the moment you arrive, the private entrance invites you inside to a bright and welcoming foyer. Just off to the side, French doors open to a flexible room that instantly that provides a space that can suit everyone -set it up as a first floor bedroom, a quiet home office, or a playroom or hangout space. As you head upstairs, the second level unfolds as the true heart of the home. Sunlight streams through large windows, filling the open-concept living area with warmth. The living room flows effortlessly into the gourmet kitchen-an entertainer's dream, where conversations carry easily across the expansive center island. Here, you'll find every detail thoughtfully designed: custom 42" soft-close cabinetry, beautiful quartz countertops, and high-end stainless steel appliances including a GE refrigerator, Wolf 36" stove, Panasonic microwave, and Asko dishwasher. Just beyond the kitchen, sliding doors lead to your private balcony overlooking peaceful pond views. It's the perfect spot for a morning cup of coffee, an afternoon read, or an evening glass of wine as the day winds down. This level also offers the convenience of a half bath and a well-placed laundry closet, keeping everything within easy reach. When it's time to relax, make your way upstairs to the serene main bedroom suite-a true retreat featuring dual walk-in closets and a spa-inspired ensuite bath with a dual-sink vanity and a sleek standing shower. Down the hall, a spacious second bedroom and full bath provide comfort and privacy for family or guests. Designed for easy, low-maintenance living, this home sits just moments from the heart of downtown Libertyville, where you'll find boutique shops, local restaurants, and charming parks that make this location so sought-after.
Location
State IL
County Lake
Rooms
Basement None
Interior
Interior Features 1st Floor Bedroom, Walk-In Closet(s)
Heating Natural Gas, Forced Air
Cooling Central Air
Flooring Hardwood
Fireplace N
Appliance Range, Microwave, Dishwasher, Refrigerator, Washer, Dryer, Disposal, Stainless Steel Appliance(s), Humidifier
Laundry Upper Level, In Unit, Laundry Closet
Exterior
Exterior Feature Balcony
Garage Spaces 2.0
View Y/N true
Roof Type Asphalt
Building
Lot Description Landscaped
Sewer Public Sewer
Water Public
Structure Type Brick,Stone,Other
New Construction false
Schools
Elementary Schools Adler Park School
Middle Schools Highland Middle School
High Schools Libertyville High School
School District 70, 70, 128
Others
Pets Allowed Cats OK, Dogs OK
HOA Fee Include Exterior Maintenance,Lawn Care,Snow Removal
Ownership Fee Simple w/ HO Assn.
Special Listing Condition None
Read Less Info
Want to know what your home might be worth? Contact us for a FREE valuation!

Our team is ready to help you sell your home for the highest possible price ASAP

© 2025 Listings courtesy of MRED as distributed by MLS GRID. All Rights Reserved.

"My job is to find and attract mastery-based agents to the office, protect the culture, and make sure everyone is happy! "
2600 S. Michigan Avenue, Suite 102, Chicago, IL, 60616, United States






