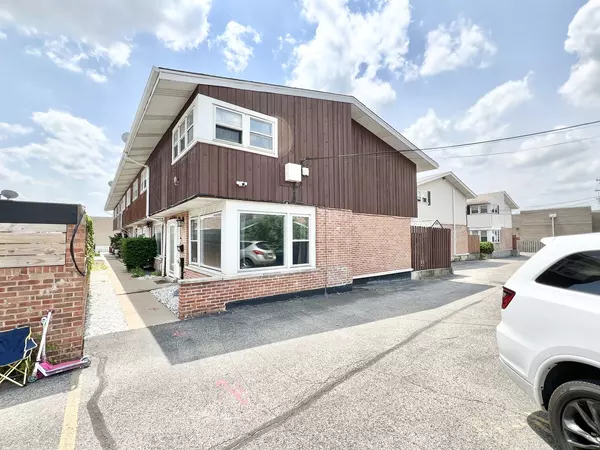Bought with Alishja Ballard of @properties Christie's International Real Estate
$320,000
$314,900
1.6%For more information regarding the value of a property, please contact us for a free consultation.
2 Beds
1.5 Baths
1,453 SqFt
SOLD DATE : 11/03/2025
Key Details
Sold Price $320,000
Property Type Townhouse
Sub Type Townhouse-2 Story
Listing Status Sold
Purchase Type For Sale
Square Footage 1,453 sqft
Price per Sqft $220
MLS Listing ID 12460083
Sold Date 11/03/25
Bedrooms 2
Full Baths 1
Half Baths 1
Year Built 1965
Annual Tax Amount $3,942
Tax Year 2023
Lot Dimensions 52X33X39X33
Property Sub-Type Townhouse-2 Story
Property Description
Welcome to your urban retreat at the edge of the city, close to transportation, as well as ample recreation and shopping/dining options. This Norwood Park West 2 bed 1.5 bath, quiet end-unit townhouse, is set at the back of the property with private fenced in patio, and 2 designated parking spaces right outside your door. Enjoy 3 levels of updated contemporary living space spread out over 1453 SF with generous closet & storage spaces. Step inside to a bright and open main level featuring a spacious living room, a dining room with an exposed brick feature wall, a convenient half bath, and an eat-in kitchen that opens to your private fenced-in patio-perfect for relaxing or entertaining. The second floor is comprised of the gigantic primary bed room with dual closets, 2nd bedroom and full bath. The lower level is comprised of a rec room (currently used as a 3rd bedroom) and laundry/utility room. This unit is turn key after recent upgrades. Tenant occupied until OCTOBER 1. MINIMUM 48 HOUR NOTICE REQUIRED FOR SHOWINGS. Contact Michael directly. Walk-thru video available upon request.
Location
State IL
County Cook
Rooms
Basement Partially Finished, Full
Interior
Heating Natural Gas, Forced Air, Steam, Baseboard
Cooling Central Air
Flooring Hardwood
Fireplace N
Appliance Microwave, Dishwasher, Refrigerator, Washer, Dryer, Cooktop, Oven, Range Hood
Laundry Washer Hookup, In Unit
Exterior
View Y/N true
Building
Sewer Public Sewer
Water Public
Structure Type Brick,Frame
New Construction false
Schools
School District 299, 299, 299
Others
Pets Allowed Cats OK, Dogs OK
HOA Fee Include None
Ownership Fee Simple
Special Listing Condition None
Read Less Info
Want to know what your home might be worth? Contact us for a FREE valuation!

Our team is ready to help you sell your home for the highest possible price ASAP

© 2025 Listings courtesy of MRED as distributed by MLS GRID. All Rights Reserved.

"My job is to find and attract mastery-based agents to the office, protect the culture, and make sure everyone is happy! "
2600 S. Michigan Avenue, Suite 102, Chicago, IL, 60616, United States






