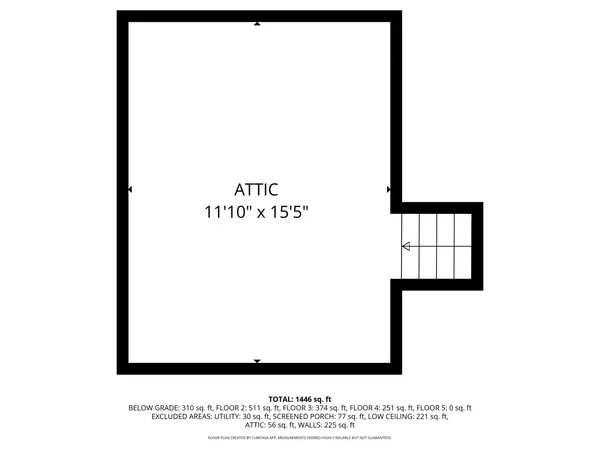Bought with Bryan Bomba of @properties Christie's International Real Estate
$575,000
$550,000
4.5%For more information regarding the value of a property, please contact us for a free consultation.
3 Beds
2 Baths
1,446 SqFt
SOLD DATE : 11/03/2025
Key Details
Sold Price $575,000
Property Type Single Family Home
Sub Type Detached Single
Listing Status Sold
Purchase Type For Sale
Square Footage 1,446 sqft
Price per Sqft $397
Subdivision Country Club
MLS Listing ID 12485498
Sold Date 11/03/25
Style Cape Cod
Bedrooms 3
Full Baths 2
Year Built 1953
Annual Tax Amount $9,859
Tax Year 2023
Lot Dimensions 50 x 123
Property Sub-Type Detached Single
Property Description
Welcome to this beautifully maintained Cape Cod-style home in the highly sought-after Country Club neighborhood of La Grange. Classic charm meets modern living with an open, light-filled floor plan, gleaming hardwood floors, crown moldings, and timeless divided light windows. The inviting foyer with walk-in coat closet leads into a spacious living room with a large picture window that fills the space with natural light and flows seamlessly to the formal dining room perfect for entertaining. The updated eat-in kitchen features stylish hunter green cabinetry with brushed brass pulls and stone countertops, stainless steel appliances, a convenient breakfast bar, and sliding glass doors that open to a screened-in porch, overlooking the fully fenced backyard. Upstairs, you'll find two generously sized bedrooms and a full bath with a soaking tub/shower and designer wallpaper. The top-level primary bedroom is a private retreat with two large closet, and access to the walk-up attic. The finished lower level adds valuable living space with a cozy family room, a beautiful second full bath with a walk-in shower, and a laundry room with exterior access. Additional highlights include a 1.5-car detached garage and a concrete patio. All of this just steps from vibrant downtown La Grange, the commuter train, parks, tennis courts, and top-rated schools including Spring Ave Elementary, Gurrie Middle School, and Lyons Township High School. Easy access to expressways and both Chicago airports completes the package.
Location
State IL
County Cook
Community Park, Tennis Court(S), Curbs, Sidewalks, Street Lights, Street Paved
Rooms
Basement Finished, Crawl Space, Rec/Family Area, Partial
Interior
Interior Features Granite Counters
Heating Natural Gas, Forced Air
Cooling Central Air
Flooring Hardwood
Fireplace N
Appliance Range, Microwave, Dishwasher, Refrigerator, Washer, Dryer, Disposal, Stainless Steel Appliance(s)
Laundry In Unit, Sink
Exterior
Garage Spaces 1.5
View Y/N true
Roof Type Asphalt
Building
Lot Description Landscaped, Mature Trees
Story Split Level
Sewer Public Sewer
Water Lake Michigan, Public
Structure Type Vinyl Siding,Brick
New Construction false
Schools
Elementary Schools Spring Ave Elementary School
Middle Schools Wm F Gurrie Middle School
High Schools Lyons Twp High School
School District 105, 105, 204
Others
HOA Fee Include None
Ownership Fee Simple
Special Listing Condition None
Read Less Info
Want to know what your home might be worth? Contact us for a FREE valuation!

Our team is ready to help you sell your home for the highest possible price ASAP

© 2025 Listings courtesy of MRED as distributed by MLS GRID. All Rights Reserved.

"My job is to find and attract mastery-based agents to the office, protect the culture, and make sure everyone is happy! "
2600 S. Michigan Avenue, Suite 102, Chicago, IL, 60616, United States






