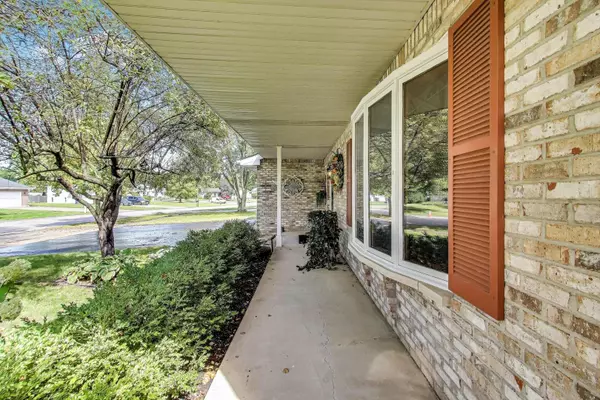Bought with Valerie Shalati of Village Realty, Inc.
$460,000
$470,000
2.1%For more information regarding the value of a property, please contact us for a free consultation.
4 Beds
3.5 Baths
3,918 SqFt
SOLD DATE : 11/03/2025
Key Details
Sold Price $460,000
Property Type Single Family Home
Sub Type Detached Single
Listing Status Sold
Purchase Type For Sale
Square Footage 3,918 sqft
Price per Sqft $117
MLS Listing ID 12415712
Sold Date 11/03/25
Style Ranch
Bedrooms 4
Full Baths 3
Half Baths 1
Year Built 1992
Annual Tax Amount $9,710
Tax Year 2024
Lot Dimensions 90X117
Property Sub-Type Detached Single
Property Description
Update!! Motivated Seller! Seller will be replacing the carpet throughout main floor and upstairs before closing. It is also freshly painted, so you can truly move in with nothing left to do. This one checks all the boxes! Custom-built and lovingly maintained by its original owner, this spacious home offers three finished levels of living space, including 4 bedrooms, 3.5 bathrooms, and a separate studio-style space perfect for related living or guests. The kitchen is a cook's dream, packed with thoughtful upgrades: birch cabinets, granite countertops, double full-size ovens, a trash compactor, Jenn-Air cooktop with built-in exhaust, lighted cabinetry. Enjoy real oak flooring, a formal dining room, a cozy living room with a fireplace, an additional sitting room, and custom shades throughout. Windows were replaced in 2017, with Anderson high efficiency. The 3-car garage features brand new doors. The finished basement includes epoxy-coated floors, sealed walls, a dedicated craft exhaust fan, and a separate living area ideal for related living or guests. This private space includes a separate fuse box, kitchen area, 3/4 bathroom, living area, and an easily converted 5th bedroom. Additional features include a clothes chute, reverse osmosis system, and built-in humidifier. Outside, you'll love the 3 seasons 16x16 deck with beautiful vaulted roof, a doggy door, 5-year-old shed, and 220V wiring already installed for a future hot tub. An in-ground sprinkler system is in place (just not currently activated). The beautifully landscaped yard creates your own private oasis! All of this, just minutes from shopping and located in a highly sought-after school district.
Location
State IL
County Will
Rooms
Basement Partially Finished, Exterior Entry, Full
Interior
Heating Natural Gas, Electric, Baseboard
Cooling Central Air
Fireplace N
Appliance Double Oven, Range, Microwave, Dishwasher, Refrigerator
Exterior
Garage Spaces 3.0
View Y/N true
Building
Story 2 Stories
Sewer Public Sewer
Water Public
Structure Type Brick
New Construction false
Schools
School District 122, 122, 122
Others
HOA Fee Include None
Ownership Fee Simple
Special Listing Condition None
Read Less Info
Want to know what your home might be worth? Contact us for a FREE valuation!

Our team is ready to help you sell your home for the highest possible price ASAP

© 2025 Listings courtesy of MRED as distributed by MLS GRID. All Rights Reserved.

"My job is to find and attract mastery-based agents to the office, protect the culture, and make sure everyone is happy! "
2600 S. Michigan Avenue, Suite 102, Chicago, IL, 60616, United States






