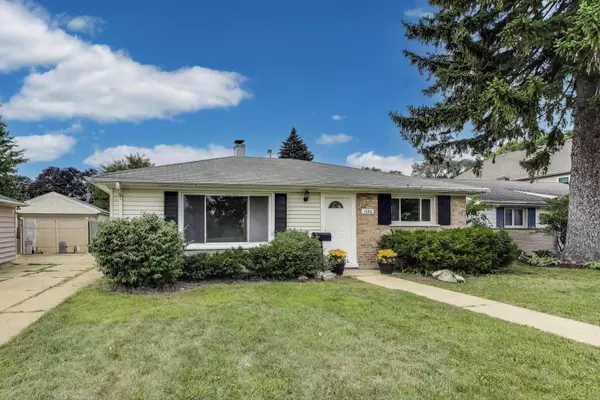Bought with Elizabeth Thompson of Coldwell Banker Realty
$345,000
$359,000
3.9%For more information regarding the value of a property, please contact us for a free consultation.
3 Beds
2 Baths
1,539 SqFt
SOLD DATE : 10/31/2025
Key Details
Sold Price $345,000
Property Type Single Family Home
Sub Type Detached Single
Listing Status Sold
Purchase Type For Sale
Square Footage 1,539 sqft
Price per Sqft $224
MLS Listing ID 12443606
Sold Date 10/31/25
Style Ranch
Bedrooms 3
Full Baths 2
Annual Tax Amount $7,292
Tax Year 2023
Lot Size 6,534 Sqft
Lot Dimensions 50X135
Property Sub-Type Detached Single
Property Description
Welcome Home! Spacious ranch, in fantastic Des Plaines location! This brick ranch home is located on a nice, quiet street. 3 bedrooms and two full baths. Primary bedroom with walk-in closet and private bathroom w/new shower enclosure. Huge living room has expansive picture windows to let in lots of natural light. Large dining area off kitchen perfect for entertaining, great size family room. Kitchen with oak cabinets, space for breakfast table, stainless steel sink, Whirlpool range, new refrigerator (2025). Large backyard for everyone to enjoy, even space for a garden. The entire home was freshly painted in a pleasing light gray color. Contemporary laminate flooring (2024) installed throughout in a gray tone which compliments the walls perfectly. Furnace, central air and hot water tank installed in 2023!! 2 car detached garage , opener installed (2023) New pull-down attic stairs providing loads of storage. 2 car garage. Close to public transportation, schools, shopping, and Des Plaines Prairie Lakes Community Center, Metra! Elementary and Middle schools just around the corner and much more... See it before it's gone - book a tour today!
Location
State IL
County Cook
Rooms
Basement None
Interior
Interior Features 1st Floor Bedroom
Heating Natural Gas, Forced Air
Cooling Central Air
Flooring Laminate
Fireplace Y
Appliance Range, Dishwasher, Refrigerator, Washer, Dryer
Laundry Main Level
Exterior
Garage Spaces 2.0
View Y/N true
Roof Type Asphalt
Building
Story 1 Story
Foundation Concrete Perimeter
Sewer Public Sewer
Water Lake Michigan, Public
Structure Type Brick
New Construction false
Schools
Elementary Schools Forest Elementary School
Middle Schools Algonquin Middle School
High Schools Maine West High School
School District 62, 62, 207
Others
HOA Fee Include None
Ownership Fee Simple
Special Listing Condition None
Read Less Info
Want to know what your home might be worth? Contact us for a FREE valuation!

Our team is ready to help you sell your home for the highest possible price ASAP

© 2025 Listings courtesy of MRED as distributed by MLS GRID. All Rights Reserved.

"My job is to find and attract mastery-based agents to the office, protect the culture, and make sure everyone is happy! "
2600 S. Michigan Avenue, Suite 102, Chicago, IL, 60616, United States






