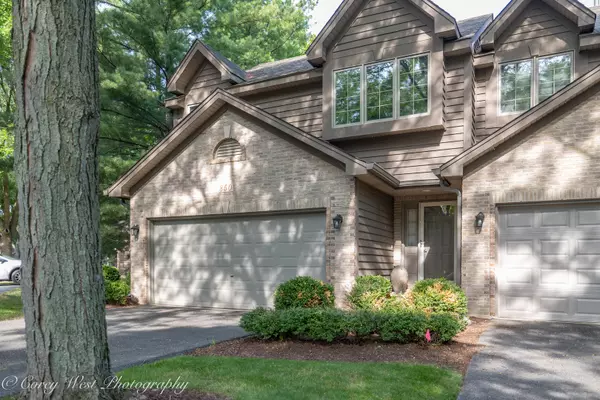Bought with Daniel Cox of Redfin Corporation
$307,000
$312,000
1.6%For more information regarding the value of a property, please contact us for a free consultation.
2 Beds
2 Baths
1,449 SqFt
SOLD DATE : 11/02/2025
Key Details
Sold Price $307,000
Property Type Townhouse
Sub Type Townhouse-2 Story
Listing Status Sold
Purchase Type For Sale
Square Footage 1,449 sqft
Price per Sqft $211
Subdivision Millcreek
MLS Listing ID 12460395
Sold Date 11/02/25
Bedrooms 2
Full Baths 2
HOA Fees $270/mo
Year Built 1994
Annual Tax Amount $5,433
Tax Year 2023
Lot Dimensions 28X70
Property Sub-Type Townhouse-2 Story
Property Description
Welcome to your stunning, move-in-ready town home in the highly sought-after Millcreek Subdivision. This home has been meticulously updated with modern elegance and comfort in mind. The main level features gorgeous wood laminate flooring and an updated fireplace surround that adds warmth and sophistication to the living space. The beautifully updated kitchen boasts professionally refinished cabinetry, a stylish tile backsplash, and new lighting, making it perfect for both cooking and entertaining. Every detail, including all newer doors, trim, moldings, and high-end window treatments, has been carefully selected to elevate the home's ambiance. Upstairs, plush new carpeting adds comfort to both bedrooms. The beautifully finished walk-out basement offers additional living space and leads to a patio overlooking a serene green space, providing a peaceful retreat. Priced at $317,000, this home has been appraised at list price. The owners have cherished their time here and are sad to leave, but this joyful place is ready for its next chapter.
Location
State IL
County Kane
Rooms
Basement Finished, Walk-Out Access
Interior
Heating Natural Gas, Forced Air
Cooling Central Air
Fireplaces Number 1
Fireplace Y
Exterior
Garage Spaces 2.0
View Y/N true
Building
Sewer Public Sewer
Water Public
Structure Type Brick,Cedar
New Construction false
Schools
Elementary Schools Creekside Elementary School
Middle Schools Kimball Middle School
High Schools Larkin High School
School District 46, 46, 46
Others
Pets Allowed Cats OK, Dogs OK
HOA Fee Include Insurance,Exterior Maintenance,Lawn Care,Snow Removal
Ownership Fee Simple w/ HO Assn.
Special Listing Condition None
Read Less Info
Want to know what your home might be worth? Contact us for a FREE valuation!

Our team is ready to help you sell your home for the highest possible price ASAP

© 2025 Listings courtesy of MRED as distributed by MLS GRID. All Rights Reserved.

"My job is to find and attract mastery-based agents to the office, protect the culture, and make sure everyone is happy! "
2600 S. Michigan Avenue, Suite 102, Chicago, IL, 60616, United States






