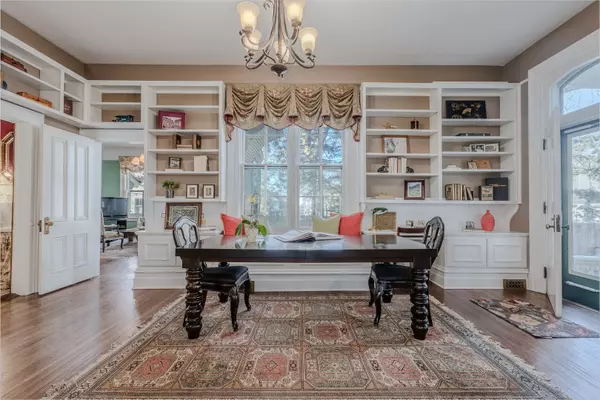Bought with Ginny Sylvester of Berkshire Hathaway HomeServices Starck Real Estate
$1,150,000
$1,290,000
10.9%For more information regarding the value of a property, please contact us for a free consultation.
7 Beds
4.5 Baths
5,539 SqFt
SOLD DATE : 10/31/2025
Key Details
Sold Price $1,150,000
Property Type Single Family Home
Sub Type Detached Single
Listing Status Sold
Purchase Type For Sale
Square Footage 5,539 sqft
Price per Sqft $207
MLS Listing ID 12367260
Sold Date 10/31/25
Style Other
Bedrooms 7
Full Baths 4
Half Baths 1
Year Built 1859
Annual Tax Amount $30,242
Tax Year 2024
Lot Size 0.410 Acres
Lot Dimensions 18095
Property Sub-Type Detached Single
Property Description
Step back in time as you enter this Prairie Italianate home built in 1864. One of the earliest homes built in Geneva, this residence embodies the charm of the Italianate movement, which was popular in affluent regions during the mid-19th century. Recognized in the Kane County Gazette as one of Geneva's finest homes! Nestled on a sprawling lot, in-town Geneva, adorned with 35 mature trees the property offers a serene and picturesque setting. A tranquil koi pond and cascading waterfall enhance the natural charm. Two expansive wraparound porches invite you to relax while enjoying morning coffee or hosting an evening dinner. The original home faced the river which today serves as the backyard and the back of the home now faces Fifth with the addition of a large 4 car tandem garage. There is an abundance of storage in the garage, a newly fenced yard and newer exterior paint and roof. Inside, you will find intricate decorative moldings that highlight the home's elegance and attention to detail. The 11-foot ceilings create an airy, grand atmosphere, while the hardwood floors throughout add warmth and beauty. You will want to host elegant dinners in the dining room, retreat to the library with your favorite book and relax in the family/living rooms. The updated kitchen provides plenty of space to gather and create wonderful family meals. Up the curved staircase you will find plenty of bedrooms / baths for your family and guests. Enjoy the Geneva library, plenty of quaint shops, restaurants and train ~ everything Geneva offers. Make this your home - a living piece of Geneva history!
Location
State IL
County Kane
Community Park, Curbs, Sidewalks, Street Lights, Street Paved
Rooms
Basement Unfinished, Exterior Entry, Full
Interior
Interior Features Cathedral Ceiling(s), 1st Floor Full Bath, Built-in Features, Walk-In Closet(s), Bookcases, Historic/Period Mlwk, Beamed Ceilings, Special Millwork, Granite Counters
Heating Natural Gas, Forced Air, Sep Heating Systems - 2+, Zoned
Cooling Central Air, Zoned
Flooring Hardwood
Fireplaces Number 6
Fireplaces Type Wood Burning, Wood Burning Stove, Attached Fireplace Doors/Screen
Fireplace Y
Appliance Double Oven, Microwave, Dishwasher, High End Refrigerator, Washer, Dryer, Disposal, Cooktop
Laundry Main Level, Laundry Chute, Sink
Exterior
Garage Spaces 4.0
View Y/N true
Roof Type Asphalt
Building
Lot Description Landscaped
Story 2 Stories
Foundation Block
Sewer Public Sewer
Water Public
Structure Type Frame
New Construction false
Schools
Elementary Schools Williamsburg Elementary School
Middle Schools Geneva Middle School
High Schools Geneva Community High School
School District 304, 304, 304
Others
HOA Fee Include None
Ownership Fee Simple
Special Listing Condition List Broker Must Accompany, Home Warranty
Read Less Info
Want to know what your home might be worth? Contact us for a FREE valuation!

Our team is ready to help you sell your home for the highest possible price ASAP

© 2025 Listings courtesy of MRED as distributed by MLS GRID. All Rights Reserved.

"My job is to find and attract mastery-based agents to the office, protect the culture, and make sure everyone is happy! "
2600 S. Michigan Avenue, Suite 102, Chicago, IL, 60616, United States






