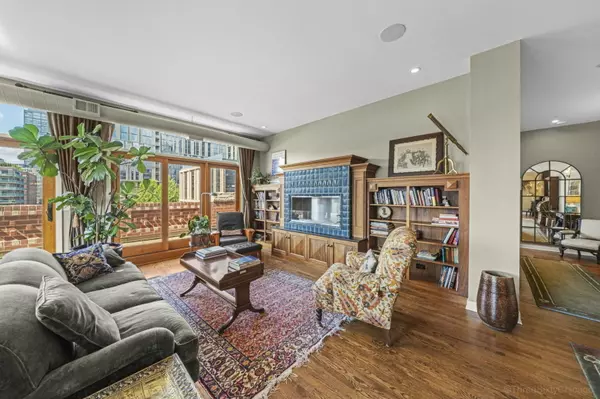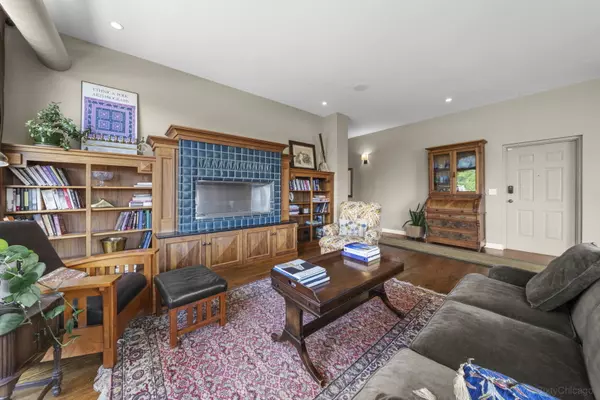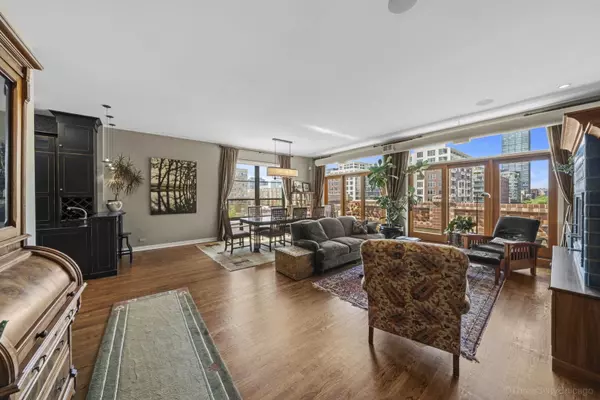Bought with Melanie Carlson of @properties Christie's International Real Estate
$1,325,000
$1,275,000
3.9%For more information regarding the value of a property, please contact us for a free consultation.
3 Beds
2 Baths
2,679 SqFt
SOLD DATE : 10/31/2025
Key Details
Sold Price $1,325,000
Property Type Condo
Sub Type Condo,Mid Rise (4-6 Stories)
Listing Status Sold
Purchase Type For Sale
Square Footage 2,679 sqft
Price per Sqft $494
Subdivision Monroe Manor
MLS Listing ID 12412254
Sold Date 10/31/25
Bedrooms 3
Full Baths 2
HOA Fees $1,069/mo
Year Built 1999
Annual Tax Amount $22,984
Tax Year 2023
Lot Dimensions COMMON
Property Sub-Type Condo,Mid Rise (4-6 Stories)
Property Description
Sophisticated West Loop Penthouse with Park Views & Designer Finishes Welcome to elevated living in the heart of the West Loop. This impeccably updated 3-bedroom, 2-bath penthouse at Monroe Manor offers the perfect blend of luxury, space, and location-all on one expansive level. Step directly from the elevator into this stunning 5th-floor corner unit, where walls of windows and three exposures (South, West, and North) bathe the home in natural light and frame sweeping views of Mary Bartelme Park. The thoughtfully designed North Wing features a gracious living and dining space anchored by a custom EcoSmart stainless biofuel fireplace, adorned with artisan Motawi tile and flanked by built-in bookcases. Entertain with ease thanks to the fully equipped wet bar with oven and seamless access to the spacious North Terrace-ideal for evening cocktails or quiet mornings with a view. The private primary suite is a true retreat, complete with two large walk-in custom closets and a spa-inspired bath featuring dual vanities and a luxurious zero-threshold walk-in shower wrapped in designer tile. At the heart of the South Wing is a chef's kitchen outfitted with Bosch and Dacor appliances, a breakfast-bar island, custom banquette seating, and a warm, inviting family room with tailored built-ins. An integrated office nook provides smart functionality, while the beautifully landscaped South Terrace-complete with irrigation and park views-offers the perfect backdrop for al fresco dining or summer lounging. Two additional bedrooms, including one with a built-in Murphy bed and custom storage, provide flexible living options. A stylishly renovated guest bath and a spacious laundry room with full-size machines and additional storage add convenience. This penthouse includes two side-by-side parking spaces in the attached heated garage. Ideally situated across from Mary Bartelme Park and moments from the best of Randolph Street, Fulton Market, Whole Foods, and Mariano's-this is West Loop penthouse living at its finest.
Location
State IL
County Cook
Rooms
Basement None
Interior
Interior Features Wet Bar, Elevator, Storage, Flexicore
Heating Natural Gas, Forced Air
Cooling Central Air
Flooring Hardwood
Fireplaces Number 1
Fireplaces Type Gas Log
Fireplace Y
Appliance Range, Microwave, Dishwasher, Refrigerator, Washer, Dryer, Disposal, Humidifier
Laundry Washer Hookup, In Unit, Laundry Closet
Exterior
Exterior Feature Balcony
Garage Spaces 2.0
Community Features Elevator(s), Storage
View Y/N true
Roof Type Tar/Gravel
Building
Sewer Public Sewer
Water Lake Michigan
Structure Type Brick
New Construction false
Schools
School District 299, 299, 299
Others
Pets Allowed Cats OK, Dogs OK
HOA Fee Include Water,Parking,Insurance,Security,Exterior Maintenance,Scavenger,Snow Removal,Internet
Ownership Condo
Special Listing Condition Exclusions-Call List Office, List Broker Must Accompany
Read Less Info
Want to know what your home might be worth? Contact us for a FREE valuation!

Our team is ready to help you sell your home for the highest possible price ASAP

© 2025 Listings courtesy of MRED as distributed by MLS GRID. All Rights Reserved.

"My job is to find and attract mastery-based agents to the office, protect the culture, and make sure everyone is happy! "
2600 S. Michigan Avenue, Suite 102, Chicago, IL, 60616, United States






