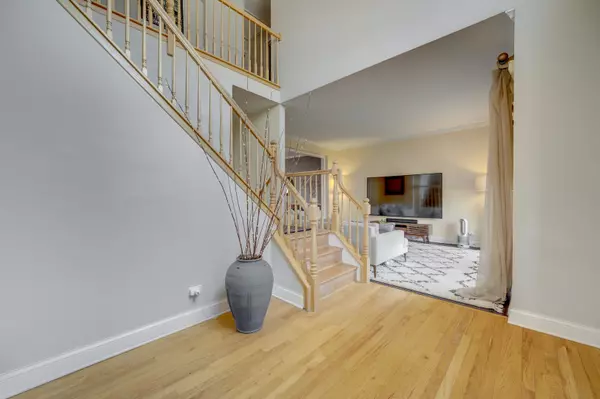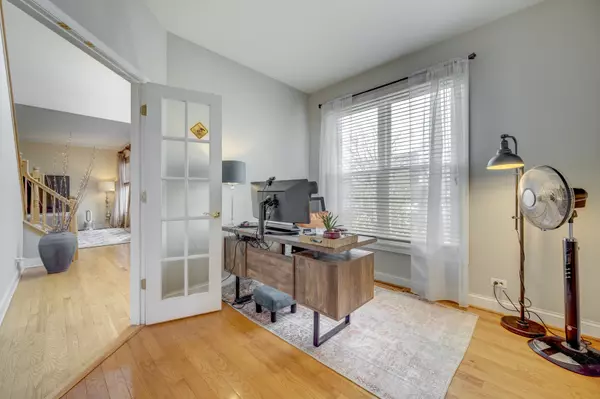Bought with Michelle Small of Little Realty
$591,000
$625,900
5.6%For more information regarding the value of a property, please contact us for a free consultation.
4 Beds
2.5 Baths
2,965 SqFt
SOLD DATE : 10/31/2025
Key Details
Sold Price $591,000
Property Type Single Family Home
Sub Type Detached Single
Listing Status Sold
Purchase Type For Sale
Square Footage 2,965 sqft
Price per Sqft $199
MLS Listing ID 12433196
Sold Date 10/31/25
Bedrooms 4
Full Baths 2
Half Baths 1
HOA Fees $42/qua
Year Built 1998
Annual Tax Amount $12,907
Tax Year 2024
Lot Dimensions 73X125
Property Sub-Type Detached Single
Property Description
Fabulous Brick Front Two Story in the Sought-After Community of the Villages at Meadowlakes! Cedar Shake Roof Recently Restained and Refreshed See Details Attached! This Spacious Home Features Grand Two-Story Entry with Beautiful Hardwood Flooring, First Floor Den with French Doors Perfect for Home Office Space~ 9 Ft Ceilings on Main Level, Spacious Living & Dining Rooms with Upgraded Flooring! Two-Story Family Room with Brick Fireplace & Tripoded Windows for Plenty of Natural Sunshine, Remodeled Kitchen 2022 Features Gorgeous Quartz Counter Tops with White Kitchen Cabinetry and Custom Backsplash, Huge Center Island Perfect for Entertaining, Upgraded KitchenAid Stainless Steel Appliances, Oversized Pantry, and Bay Window in Dinette Leads to Recently Stained Deck 2023! Convenient 1st Floor Laundry with Front Load Washer/Dryer with Risers, Huge Master Bedroom Suite with Upgraded Hardwood Flooring, Walk in Closet, Luxury Master Bath, Double Sink Vanity, Large Tub and Separate Shower! Nice Size Secondary Bedrooms Feature Newer Carpet, and Recently Painted, Remodeled Hall Bath, Finished Basement Features Wet Bar, Huge Rec Room w/Built-Ins, Game Room/Drywalled Ceiling and Recessed Lighting. Fenced Yard with Mature Landscaping + Award Winning 204 School District! Easy Access to Shopping, I88, and Check Out the NEW Block 59 Restaurants Just Minutes Away!
Location
State IL
County Dupage
Community Sidewalks, Street Lights
Rooms
Basement Partially Finished, Partial
Interior
Interior Features Vaulted Ceiling(s), Wet Bar, Walk-In Closet(s), Open Floorplan, Pantry, Quartz Counters
Heating Natural Gas, Forced Air
Cooling Central Air
Flooring Hardwood, Laminate
Fireplaces Number 1
Fireplaces Type Insert
Fireplace Y
Appliance Range, Microwave, Dishwasher, Refrigerator, Washer, Dryer, Disposal
Laundry Main Level, Gas Dryer Hookup
Exterior
Garage Spaces 2.0
View Y/N true
Roof Type Shake
Building
Lot Description Mature Trees
Story 2 Stories
Foundation Concrete Perimeter
Sewer Public Sewer
Water Public
Structure Type Brick,Cedar
New Construction false
Schools
Elementary Schools Owen Elementary School
Middle Schools Still Middle School
High Schools Waubonsie Valley High School
School District 204, 204, 204
Others
HOA Fee Include Other
Ownership Fee Simple w/ HO Assn.
Special Listing Condition None
Read Less Info
Want to know what your home might be worth? Contact us for a FREE valuation!

Our team is ready to help you sell your home for the highest possible price ASAP

© 2025 Listings courtesy of MRED as distributed by MLS GRID. All Rights Reserved.

"My job is to find and attract mastery-based agents to the office, protect the culture, and make sure everyone is happy! "
2600 S. Michigan Avenue, Suite 102, Chicago, IL, 60616, United States






