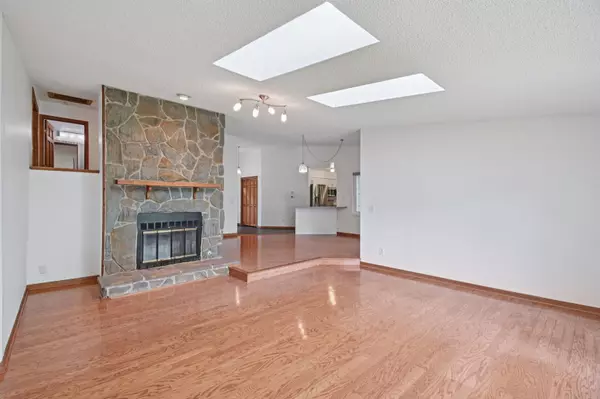Bought with Rosa Isela Contreras of Monarch Properties Realty Inc
$499,000
$499,000
For more information regarding the value of a property, please contact us for a free consultation.
3 Beds
2.5 Baths
2,634 SqFt
SOLD DATE : 10/31/2025
Key Details
Sold Price $499,000
Property Type Single Family Home
Sub Type Detached Single
Listing Status Sold
Purchase Type For Sale
Square Footage 2,634 sqft
Price per Sqft $189
MLS Listing ID 12423813
Sold Date 10/31/25
Bedrooms 3
Full Baths 2
Half Baths 1
Year Built 1986
Annual Tax Amount $9,162
Tax Year 2023
Lot Size 1.010 Acres
Lot Dimensions 1.01
Property Sub-Type Detached Single
Property Description
Welcome to 38W608 Sunvale Drive, Elgin! Located in the highly acclaimed District 303 school system, this highly updated move-in ready home, offers space, comfort, and versatility. Enjoy a 2-car garage with plenty of additional parking available on the driveway. Step inside to discover an updated kitchen and a cozy living room complete with a fireplace-perfect for relaxing evenings. Enjoy the outdoors in your three-season sunroom or step out onto the spacious deck overlooking a large, open yard-ideal for entertaining or unwinding. Upstairs, you'll find a generously sized master bedroom featuring its own private bathroom and a private balcony-a peaceful retreat with a view. The lower level offers two more well-sized bedrooms and an additional full bath, providing plenty of space for family or guests. Head down to the walkout basement, where you'll find another fireplace and a large family room. Working from home? There's also a bonus room that's perfect for a home office or flex space. Don't miss out on this beautiful home-schedule your private tour today!
Location
State IL
County Kane
Rooms
Basement Finished, Walk-Out Access
Interior
Heating Natural Gas
Cooling Central Air
Flooring Hardwood
Fireplaces Number 2
Fireplaces Type Gas Starter
Fireplace Y
Appliance Range, Microwave, Dishwasher, Refrigerator, Washer, Dryer
Exterior
Exterior Feature Balcony, Fire Pit
Garage Spaces 2.0
View Y/N true
Building
Lot Description Landscaped
Story Multi-Level
Sewer Septic Tank
Water Well
Structure Type Vinyl Siding
New Construction false
Schools
School District 303, 303, 303
Others
HOA Fee Include None
Ownership Fee Simple
Special Listing Condition None
Read Less Info
Want to know what your home might be worth? Contact us for a FREE valuation!

Our team is ready to help you sell your home for the highest possible price ASAP

© 2025 Listings courtesy of MRED as distributed by MLS GRID. All Rights Reserved.

"My job is to find and attract mastery-based agents to the office, protect the culture, and make sure everyone is happy! "
2600 S. Michigan Avenue, Suite 102, Chicago, IL, 60616, United States






