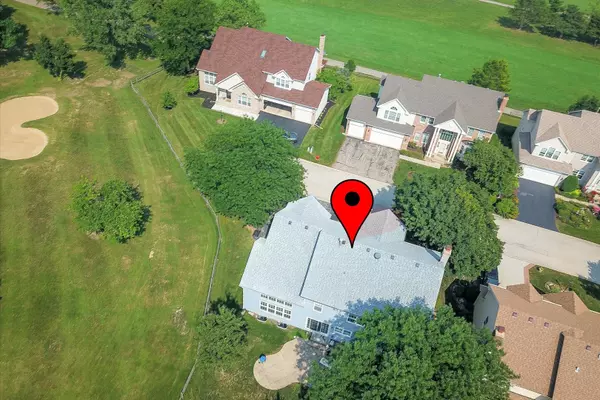Bought with Inese Vilcaka of Prestige Real Estate Group Inc
$635,000
$684,000
7.2%For more information regarding the value of a property, please contact us for a free consultation.
5 Beds
3.5 Baths
3,000 SqFt
SOLD DATE : 10/31/2025
Key Details
Sold Price $635,000
Property Type Single Family Home
Sub Type Detached Single
Listing Status Sold
Purchase Type For Sale
Square Footage 3,000 sqft
Price per Sqft $211
MLS Listing ID 12459601
Sold Date 10/31/25
Bedrooms 5
Full Baths 3
Half Baths 1
HOA Fees $180/mo
Year Built 1995
Annual Tax Amount $15,037
Tax Year 2023
Lot Size 9,626 Sqft
Lot Dimensions 71X60X122
Property Sub-Type Detached Single
Property Description
DON'T MISS THE BEAUTY!! WELCOME TO 1456 DELLA DRIVE - A SPACIOUS, UPDATED HOME WITH GOLF COURSE VIEWS AND PLENTY OF MODERN TOUCHES! MAJOR UPDATES COMPLETED: NEW ROOF (2024), NEW SIDING (2024), FRESH PAINT THROUGHOUT, UPDATED LIGHT FIXTURES, FULLY RENOVATED KITCHEN WITH MODERN CABINETS, NEW COUNTERTOPS, BRAND NEW FLOORING IN THE BASEMENT, NEW MASTER BATH SHOWER DOOR, BRAND-NEW WALL OVEN AND MICROWAVE (2025). This stunning 5-bedroom, 3.5-bath home sits at the end of a quiet cul-de-sac in the peaceful Hilldale Green neighborhood. It BACKS UP TO HILLDALE GOLF COURSE, offering relaxing views and a calm setting. As you enter, you'll be greeted by a spacious foyer with soaring ceilings that make a grand first impression. THE KITCHEN, LIVING ROOM, AND FAMILY ROOM HAVE BEEN FRESHLY PAINTED, and the living areas feature UPDATED MODERN LIGHTING FIXTURES. THE KITCHEN IS FULLY UPDATED - bright and functional with new modern cabinets, countertops, flooring, and stainless steel appliances. BRAND-NEW BUILT-IN MICROWAVE AND WALL OVEN add convenience and style. Enjoy a PRIVATE ROOM ON THE MAIN FLOOR - ideal for a home office or guest bedroom. Upstairs, you'll find four more bedrooms and two bathrooms. The FULLY FINISHED BASEMENT WITH NEW FLOORS offers additional living space for relaxing, exercising, or entertaining. The basement carpet is older, allowing you to personalize it to your taste in the future. Step outside to the back patio and enjoy the peaceful GOLF COURSE VIEWS - perfect for your morning coffee or evening gatherings. Located close to excellent schools, parks, and shopping - this home is ideal for families.
Location
State IL
County Cook
Community Clubhouse, Park, Curbs, Sidewalks, Street Lights
Rooms
Basement Finished, Full
Interior
Interior Features Cathedral Ceiling(s), Wet Bar, Walk-In Closet(s)
Heating Natural Gas
Cooling Central Air
Fireplaces Number 1
Fireplaces Type Gas Log
Fireplace Y
Appliance Microwave, Dishwasher, Refrigerator, Washer, Dryer, Disposal, Oven, Gas Cooktop
Laundry Upper Level, Gas Dryer Hookup
Exterior
Garage Spaces 2.0
View Y/N true
Roof Type Asphalt
Building
Lot Description Cul-De-Sac, On Golf Course, Landscaped
Story 2 Stories
Foundation Concrete Perimeter
Sewer Public Sewer
Water Public
Structure Type Brick
New Construction false
Schools
School District 54, 54, 211
Others
HOA Fee Include Lawn Care,Snow Removal
Ownership Fee Simple
Special Listing Condition None
Read Less Info
Want to know what your home might be worth? Contact us for a FREE valuation!

Our team is ready to help you sell your home for the highest possible price ASAP

© 2025 Listings courtesy of MRED as distributed by MLS GRID. All Rights Reserved.

"My job is to find and attract mastery-based agents to the office, protect the culture, and make sure everyone is happy! "
2600 S. Michigan Avenue, Suite 102, Chicago, IL, 60616, United States






