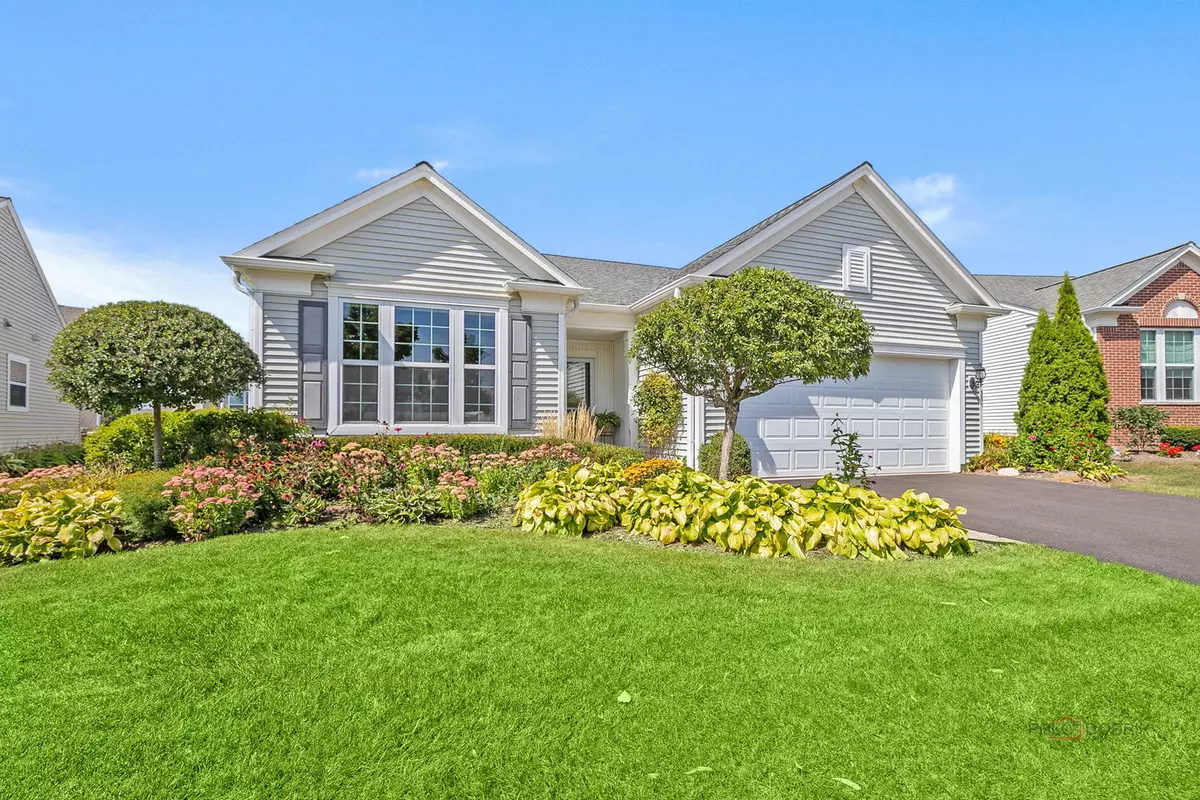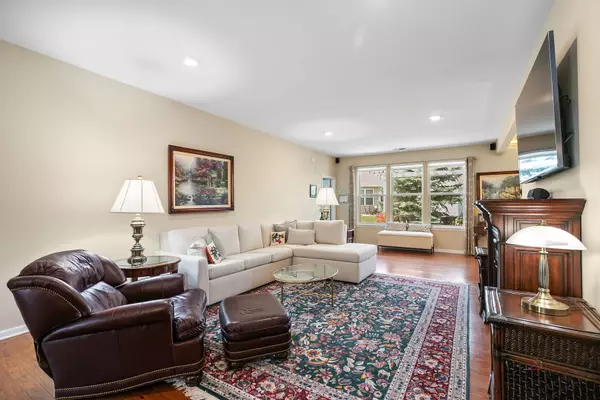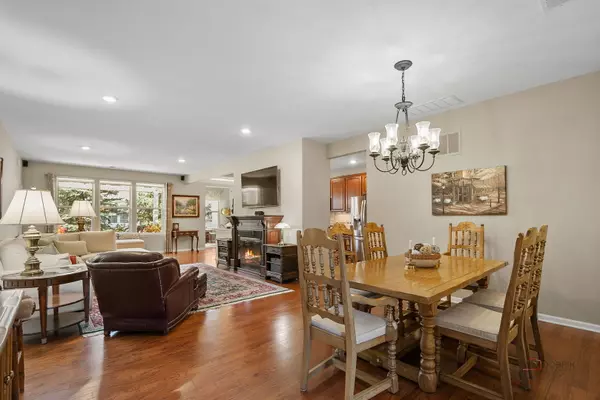Bought with Susan Dunnigan of @properties Christie's International Real Estate
$554,000
$549,000
0.9%For more information regarding the value of a property, please contact us for a free consultation.
2 Beds
2 Baths
1,892 SqFt
SOLD DATE : 10/31/2025
Key Details
Sold Price $554,000
Property Type Single Family Home
Sub Type Detached Single
Listing Status Sold
Purchase Type For Sale
Square Footage 1,892 sqft
Price per Sqft $292
Subdivision Grand Dominion
MLS Listing ID 12460323
Sold Date 10/31/25
Style Ranch
Bedrooms 2
Full Baths 2
HOA Fees $305/mo
Year Built 2007
Annual Tax Amount $10,506
Tax Year 2024
Lot Size 7,405 Sqft
Lot Dimensions 50x115x80x114
Property Sub-Type Detached Single
Property Description
Discover this meticulously maintained Wright model in Grand Dominion, a premier 55+ community in Mundelein. Built in 2007 and offering nearly 1,900 square feet, this home includes 2 bedrooms, 2 bathrooms, a versatile den/office, sunroom with lake view, dining area, and spacious great room. Notable features include 9-foot ceilings, hardwood flooring throughout the main areas, Bose surround sound in the living room, recessed lighting, and Hunter Douglas window treatments. The chef's kitchen impresses with stainless steel appliances, 42" cherry-finished cabinetry with under-cabinet lighting, granite countertops and backsplash, and a striking tre-ceiling with custom indirect lighting over the eating area. The private primary suite offers a large walk-in closet with custom shelving and drawers, and an ensuite bath with dual vanities, granite, soaking tub, and separate walk-in shower. The second bedroom and adjacent full bath are thoughtfully located on the opposite end of the house for added privacy. A separate laundry room with built-in cabinetry and utility sink adds convenience. All this is surrounded by professionally landscaped botanic plantings. showcasing an oversized paver patio, pergola with sunshade, mature trees for privacy, and serene views. Grand Dominion by Del Webb is an exceptional 55+ community, designed to immerse residents in a lifestyle of leisure and connection. Homeowners enjoy full access to a magnificent clubhouse, nearly 2 miles of scenic walking trails around the nature conservancy, top-tier tennis, and bocce courts, plus both indoor and outdoor pools for year-round enjoyment. Combined with a fitness center and countless social clubs, this vibrant community truly delivers the perfect blend of comfort, activity, and community living.
Location
State IL
County Lake
Community Clubhouse, Pool, Tennis Court(S), Lake, Curbs, Sidewalks, Street Lights, Street Paved
Rooms
Basement None
Interior
Interior Features 1st Floor Bedroom, Built-in Features, Walk-In Closet(s), High Ceilings, Open Floorplan, Granite Counters
Heating Natural Gas, Forced Air
Cooling Central Air
Flooring Hardwood, Carpet
Fireplaces Number 1
Fireplaces Type Electric
Fireplace Y
Appliance Range, Microwave, Dishwasher, Refrigerator, Washer, Dryer, Disposal, Stainless Steel Appliance(s)
Laundry Main Level, Gas Dryer Hookup, Sink
Exterior
Garage Spaces 2.0
View Y/N true
Roof Type Asphalt
Building
Lot Description Wetlands
Story 1 Story
Sewer Public Sewer
Water Lake Michigan
Structure Type Vinyl Siding
New Construction false
Schools
Elementary Schools Fremont Elementary School
Middle Schools Fremont Middle School
High Schools Mundelein Cons High School
School District 79, 79, 120
Others
HOA Fee Include Insurance,Clubhouse,Exercise Facilities,Pool,Exterior Maintenance,Lawn Care,Snow Removal
Ownership Fee Simple w/ HO Assn.
Special Listing Condition None
Read Less Info
Want to know what your home might be worth? Contact us for a FREE valuation!

Our team is ready to help you sell your home for the highest possible price ASAP

© 2025 Listings courtesy of MRED as distributed by MLS GRID. All Rights Reserved.

"My job is to find and attract mastery-based agents to the office, protect the culture, and make sure everyone is happy! "
2600 S. Michigan Avenue, Suite 102, Chicago, IL, 60616, United States






