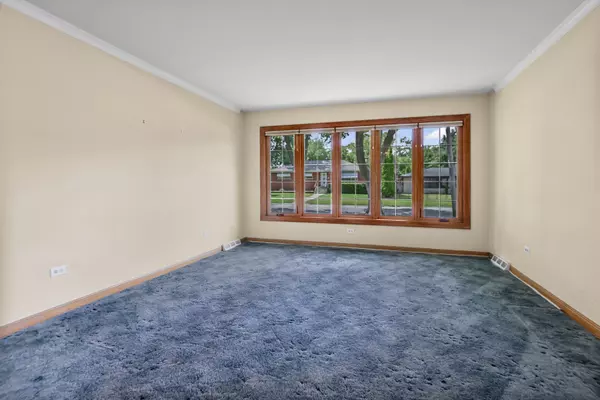Bought with David Fonseca of Real People Realty
$350,000
$350,000
For more information regarding the value of a property, please contact us for a free consultation.
3 Beds
1.5 Baths
1,232 SqFt
SOLD DATE : 10/30/2025
Key Details
Sold Price $350,000
Property Type Single Family Home
Sub Type Detached Single
Listing Status Sold
Purchase Type For Sale
Square Footage 1,232 sqft
Price per Sqft $284
MLS Listing ID 12479903
Sold Date 10/30/25
Bedrooms 3
Full Baths 1
Half Baths 1
Year Built 1964
Annual Tax Amount $1,597
Tax Year 2023
Lot Dimensions 55x133
Property Sub-Type Detached Single
Property Description
This beautifully maintained brick ranch in the heart of Oak Lawn offers 3 bedrooms, 1.1 bathrooms, and a full basement, providing plenty of space for comfortable living. The inviting layout includes a bright living room with large windows, a functional kitchen, and generously sized bedrooms. Step outside to enjoy the screened porch and private backyard patio, perfect for summer entertaining or quiet evenings at home. This lovingly maintained home is being sold in "as-is" condition, offering a wonderful opportunity to update and make it your own. Recent updates add peace of mind, including a newer (1 y/o) roof, water heater, sump pump and HVAC system (2017). The property also features a long side driveway leading to a 2-car garage, offering ample parking and storage. This home is close to parks, schools, shopping, and dining. Commuters will appreciate easy access to the Oak Lawn Metra station, major expressways, and proximity to Chicago's vibrant downtown, just 30 minutes away.
Location
State IL
County Cook
Rooms
Basement Finished, Full
Interior
Interior Features Open Floorplan, Workshop
Heating Natural Gas, Forced Air
Cooling Central Air
Flooring Hardwood
Fireplace N
Appliance Range, Microwave, Portable Dishwasher, Refrigerator, Washer, Dryer, Cooktop
Exterior
Garage Spaces 2.0
View Y/N true
Roof Type Asphalt
Building
Story 1 Story
Sewer Public Sewer
Water Lake Michigan
Structure Type Brick
New Construction false
Schools
Elementary Schools Stony Creek Elementary School
Middle Schools Prairie Junior High School
High Schools H L Richards High School (Campus
School District 126, 126, 218
Others
HOA Fee Include None
Ownership Fee Simple
Special Listing Condition None
Read Less Info
Want to know what your home might be worth? Contact us for a FREE valuation!

Our team is ready to help you sell your home for the highest possible price ASAP

© 2025 Listings courtesy of MRED as distributed by MLS GRID. All Rights Reserved.

"My job is to find and attract mastery-based agents to the office, protect the culture, and make sure everyone is happy! "
2600 S. Michigan Avenue, Suite 102, Chicago, IL, 60616, United States






