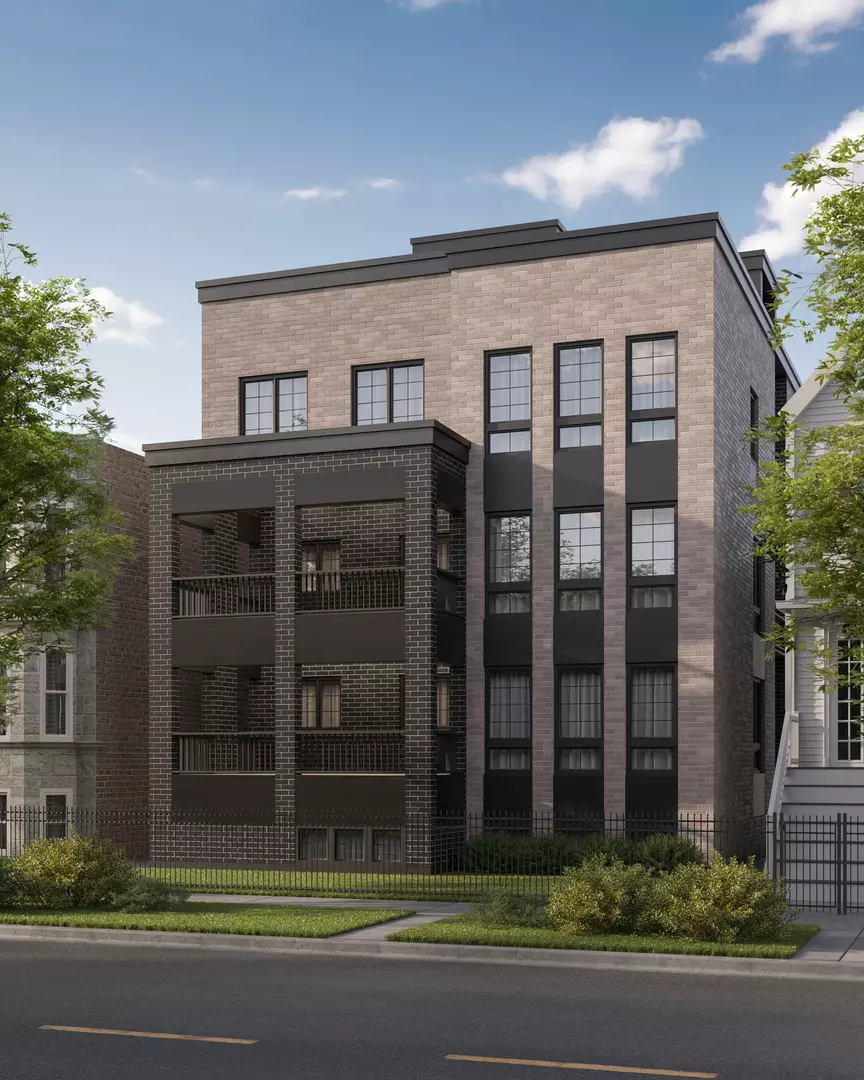Bought with Kelly Johnson of @properties Christie's International Real Estate
$1,124,000
$1,099,000
2.3%For more information regarding the value of a property, please contact us for a free consultation.
4 Beds
3.5 Baths
SOLD DATE : 10/30/2025
Key Details
Sold Price $1,124,000
Property Type Condo
Sub Type Condo,Condo-Duplex,Low Rise (1-3 Stories)
Listing Status Sold
Purchase Type For Sale
MLS Listing ID 12414258
Sold Date 10/30/25
Bedrooms 4
Full Baths 3
Half Baths 1
HOA Fees $200/mo
Year Built 2025
Tax Year 2023
Lot Dimensions CONDO
Property Sub-Type Condo,Condo-Duplex,Low Rise (1-3 Stories)
Property Description
Sold before print. EXPERTLY BUILT BRAND-NEW CONSTRUCTION duplex-down condo coming soon to a great part of Roscoe Village/North Center. Situated on an EXTRA-WIDE lot, this 4 bedroom/3.5 bath residence features wide open spaces and high-end styling with large, sun-filled windows in the formal living and dining room which overlooks the expansive covered terrace. The gorgeous kitchen will feature a high-end appliance package, large island, and room for a full dining set. In the warmer months, enjoy EXCLUSIVE rights to a garage roof deck for many nights of untold summer fun! The lower level houses the primary suite complete with large walk-in closet, a freestanding soaking tub, large shower, and a double vanity. Two other bedrooms, one with a full ensuite bath, are downstairs as well with the family room as an optional 4th bedroom, should you like. This unit comes with 1 garage parking space. From top to bottom, this condo offers a sense of exclusivity and tranquility. With its thoughtfully designed spaces, high-end and efficient finishes, and desirable features, it offers a lifestyle of unparalleled comfort and sophistication. *Renderings and plans, etc. are for marketing purposes only; finishes/plans may change at the discretion of Seller. Buyer(s) and their representation to confirm all finishes prior to purchase. Buyer's Broker must attend all showings/appointments.
Location
State IL
County Cook
Rooms
Basement Finished, Full
Interior
Interior Features Wet Bar
Heating Natural Gas, Forced Air
Cooling Central Air
Fireplaces Number 1
Fireplace Y
Appliance Range, Microwave, Dishwasher, Refrigerator, Bar Fridge, Freezer, Washer, Dryer
Laundry In Unit
Exterior
Exterior Feature Roof Deck
Garage Spaces 1.0
View Y/N true
Building
Sewer Public Sewer
Water Public
Structure Type Brick
New Construction true
Schools
Elementary Schools Hamilton Elementary School
Middle Schools Hamilton Elementary School
High Schools Lake View High School
School District 299, 299, 299
Others
Pets Allowed Cats OK, Dogs OK
HOA Fee Include Water,Exterior Maintenance,Lawn Care,Scavenger,Snow Removal
Ownership Condo
Special Listing Condition None
Read Less Info
Want to know what your home might be worth? Contact us for a FREE valuation!

Our team is ready to help you sell your home for the highest possible price ASAP

© 2025 Listings courtesy of MRED as distributed by MLS GRID. All Rights Reserved.

"My job is to find and attract mastery-based agents to the office, protect the culture, and make sure everyone is happy! "
2600 S. Michigan Avenue, Suite 102, Chicago, IL, 60616, United States

