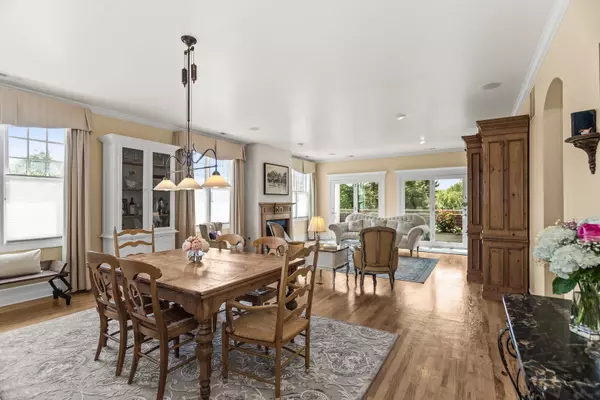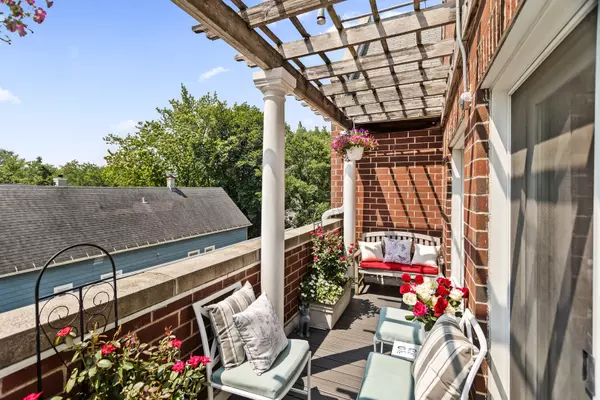Bought with Mark Watkins of Baird & Warner
$678,000
$672,000
0.9%For more information regarding the value of a property, please contact us for a free consultation.
2 Beds
2 Baths
1,687 SqFt
SOLD DATE : 10/30/2025
Key Details
Sold Price $678,000
Property Type Condo
Sub Type Condo
Listing Status Sold
Purchase Type For Sale
Square Footage 1,687 sqft
Price per Sqft $401
MLS Listing ID 12424733
Sold Date 10/30/25
Bedrooms 2
Full Baths 2
HOA Fees $457/mo
Year Built 2000
Annual Tax Amount $9,415
Tax Year 2023
Lot Dimensions COMMON
Property Sub-Type Condo
Property Description
This light-filled Penthouse is truly exceptional. A stunning residence offering approximately 1,700 square feet of elegant living space in a boutique elevator building. In a word, WOW! This one-of-a-kind, peaceful, tree-top-level home with expansive views is bathed in natural light from all four exposures. Enjoy seamless indoor-outdoor living with two expansive terraces in this quiet, city respite. Start your day with coffee on the sun-soaked west-facing balcony, just off the kitchen, and unwind in the evenings on your south-facing terrace as you take in the sunset. Luxury begins as you step out of the elevator to the semi-private entryway, shared with only one other owner. A gracious foyer welcomes you, creating the feel of a single-family home. Inside, you'll find 10-foot ceilings, crown moldings, gleaming hardwood floors, a gas fireplace, and oversized French doors that flood the space with light. The beautifully appointed kitchen flows effortlessly into the open concept living, dining, and outdoor areas. Fabulous for entertaining. Featuring ample counter space, stainless steel appliances, white cabinetry, a timeless backsplash, and under-cabinet lighting-perfect for everyday living or entertaining. The thoughtful split floor plan offers privacy and flexibility. Surround sound system included in this next-level living home. The spacious primary suite includes three closets and a spa-like bath with a jetted tub and separate shower. The second bedroom and bath are generously sized, and a remodelled custom-designed office nook adds a bonus room to the home. Additional features include: eight closets throughout the unit, 150 sq. ft. of private, unbelievable storage including attached lofted attic storage, new high-end Carrier HVAC system (2022), new water heater (2022), upgraded composite decking on both terraces, outdoor planters with an irrigation system, two side-by-side, attached garage parking spaces, a rare find in this neighborhood! Located in the highly sought-after Blaine School District, on a gorgeous tree-lined street, this home is just a 4-minute walk to the Irving Park Brown Line and moments from everything the neighborhood has to offer: Trader Joe's, Southport Corridor, cafes, shops, and entertainment venues. In a well-maintained, pet-friendly building. Ready to move in and be your oasis in the city.
Location
State IL
County Cook
Rooms
Basement None
Interior
Interior Features Elevator, Storage, High Ceilings, Open Floorplan, Granite Counters
Heating Natural Gas, Forced Air
Cooling Central Air
Flooring Hardwood
Fireplaces Number 1
Fireplaces Type Gas Log, Gas Starter
Fireplace Y
Appliance Range, Microwave, Dishwasher, Refrigerator, Washer, Dryer, Disposal
Laundry Washer Hookup, In Unit
Exterior
Garage Spaces 2.0
Community Features Elevator(s)
View Y/N true
Building
Sewer Public Sewer
Water Lake Michigan
Structure Type Brick
New Construction false
Schools
Elementary Schools Blaine Elementary School
Middle Schools Blaine Elementary School
High Schools Lake View High School
School District 299, 299, 299
Others
Pets Allowed Cats OK, Dogs OK
HOA Fee Include Water,Insurance,Exterior Maintenance,Lawn Care,Scavenger,Snow Removal
Ownership Condo
Special Listing Condition None
Read Less Info
Want to know what your home might be worth? Contact us for a FREE valuation!

Our team is ready to help you sell your home for the highest possible price ASAP

© 2025 Listings courtesy of MRED as distributed by MLS GRID. All Rights Reserved.

"My job is to find and attract mastery-based agents to the office, protect the culture, and make sure everyone is happy! "
2600 S. Michigan Avenue, Suite 102, Chicago, IL, 60616, United States






