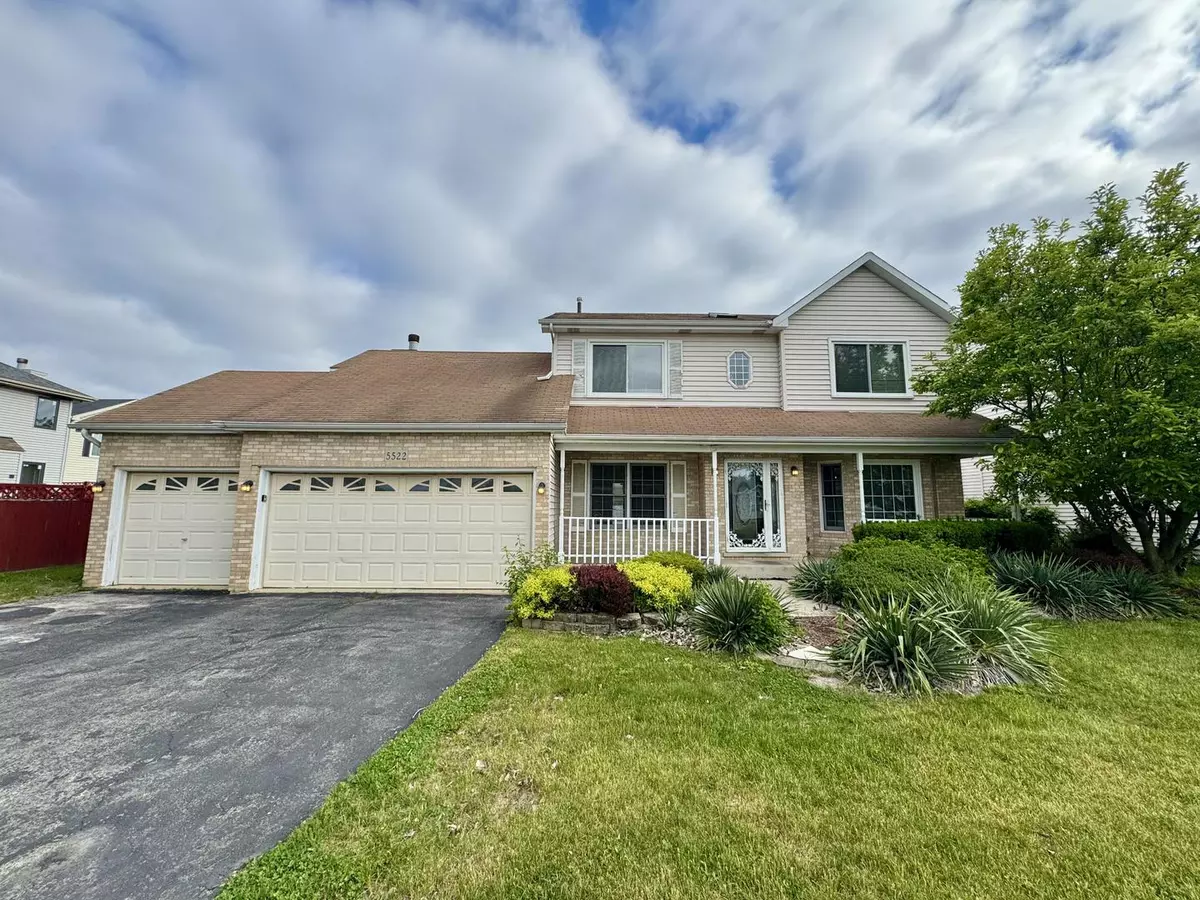Bought with Latanya Sampson of Listing Leaders Northwest, Inc
$308,000
$312,000
1.3%For more information regarding the value of a property, please contact us for a free consultation.
3 Beds
2.5 Baths
1,972 SqFt
SOLD DATE : 10/24/2025
Key Details
Sold Price $308,000
Property Type Single Family Home
Sub Type Detached Single
Listing Status Sold
Purchase Type For Sale
Square Footage 1,972 sqft
Price per Sqft $156
MLS Listing ID 12370255
Sold Date 10/24/25
Bedrooms 3
Full Baths 2
Half Baths 1
Year Built 1994
Annual Tax Amount $11,192
Tax Year 2023
Lot Dimensions 50X175
Property Sub-Type Detached Single
Property Description
Welcome to this beautiful 2-story 3 bedroom (plus den) 2.5 bath home located in the desirable Holden Park subdivision of Matteson. With its soaring ceilings, spacious layout, and stylish updates, this home offers the perfect combination of comfort, space, and sophistication. Step into a dramatic two-story foyer that opens into a light-filled living and dining area featuring luxury vinyl plank flooring, neutral paint, and elegant architectural details throughout. The open layout provides a perfect flow for entertaining or relaxing. The well-appointed kitchen includes granite countertops and abundant cabinet space. Just off the kitchen is a cozy breakfast nook and access to the backyard. Off the kitchen you'll find a separate den/office area as well as a massive family room. Upstairs, you'll find 3 spacious bedrooms including a generous primary suite with a walk-in closet and en-suite bath, offering a private retreat at the end of the day. Additional bedrooms are bright and versatile, perfect for visitors, guests, or a home office. One bedroom also includes an attached bonus room for additional storage. The attached 3-car garage and massive fully fenced backyard complete this home. Convenient location near parks, shopping, and I-57.
Location
State IL
County Cook
Rooms
Basement Unfinished, Full
Interior
Heating Natural Gas, Forced Air
Cooling Central Air
Fireplace N
Exterior
Garage Spaces 3.0
View Y/N true
Building
Story 2 Stories
Sewer Public Sewer
Water Public
Structure Type Brick
New Construction false
Schools
School District 159, 159, 227
Others
HOA Fee Include None
Ownership Fee Simple
Special Listing Condition None
Read Less Info
Want to know what your home might be worth? Contact us for a FREE valuation!

Our team is ready to help you sell your home for the highest possible price ASAP

© 2025 Listings courtesy of MRED as distributed by MLS GRID. All Rights Reserved.

"My job is to find and attract mastery-based agents to the office, protect the culture, and make sure everyone is happy! "
2600 S. Michigan Avenue, Suite 102, Chicago, IL, 60616, United States






