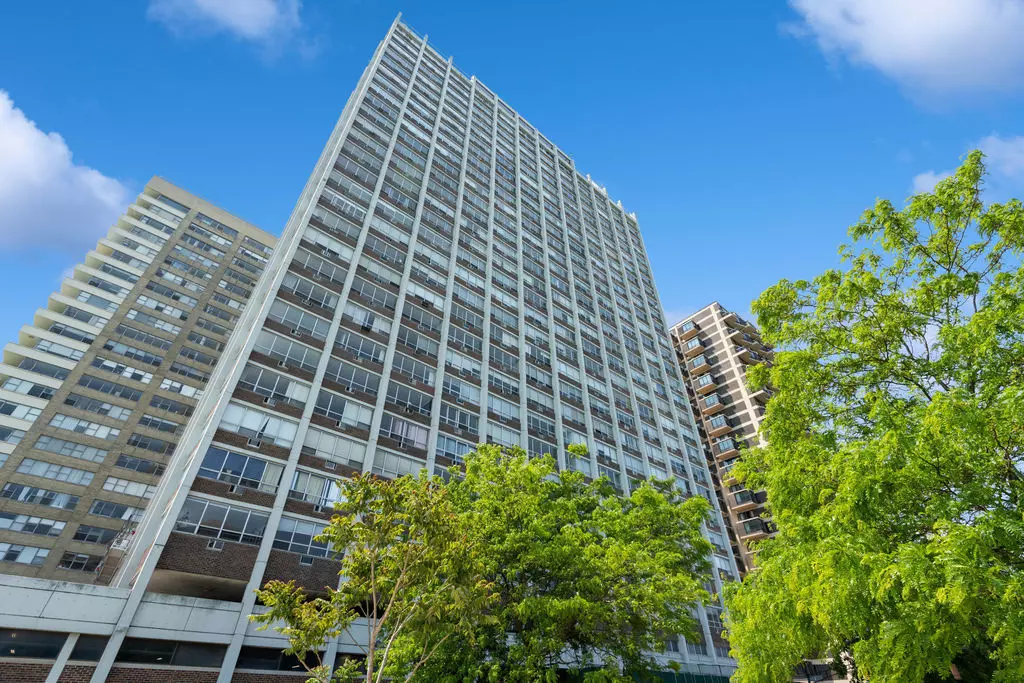Bought with Todd Szwajkowski of Baird & Warner
$170,000
$172,500
1.4%For more information regarding the value of a property, please contact us for a free consultation.
1 Bed
1 Bath
850 SqFt
SOLD DATE : 10/29/2025
Key Details
Sold Price $170,000
Property Type Condo
Sub Type Condo,High Rise (7+ Stories),Penthouse
Listing Status Sold
Purchase Type For Sale
Square Footage 850 sqft
Price per Sqft $200
MLS Listing ID 12480910
Sold Date 10/29/25
Bedrooms 1
Full Baths 1
HOA Fees $765/mo
Annual Tax Amount $2,144
Tax Year 2023
Lot Dimensions COMMON
Property Sub-Type Condo,High Rise (7+ Stories),Penthouse
Property Description
Rare opportunity to own a penthouse unit in Edgewater featuring unobstructed lake, city, and park views! This unit is flooded with natural light and is located just steps to the lake, go right outside to watch the sunrise over the lake while enjoying the peaceful sounds of the lake. This one bedroom one bath unit features a modern custom open kitchen w/ custom finishes including 3" hammered granite countertops, custom lighting, Riobel faucet, mirrored backsplash and more! Newer engineered hardwood flooring throughout and two new A/C units. Great lake views from every angle in this unit can't be beat! Granville Beach Condo Building features expansive and well-equipped fitness center, an amazing common roof deck boasting panoramic lake and city views, 24 hour door staff and onsite maintenance, and large laundry room. Building has storage and bike room as well as direct access to the lakefront trail, Osterman beach, Waterfront Cafe featuring live entertainment and more! Conveniently located near Whole Foods, Walgreens, Aldi, CVS, LA Fitness, and more restaurants, coffee shops and grocery stores. Loyola's campus is walking distance as is the Red Line, public transportation, and Lake Shore Drive. Pet friendly and investor friendly building w/ rental parking options in the area and small wait list for rental parking in bldg.
Location
State IL
County Cook
Rooms
Basement None
Interior
Interior Features Storage, High Ceilings
Heating Baseboard
Cooling Wall Unit(s)
Flooring Hardwood
Fireplace N
Appliance Range, Microwave, Refrigerator
Exterior
Community Features Door Person, Coin Laundry, Elevator(s), Exercise Room, Storage, On Site Manager/Engineer, Party Room, Sundeck, Receiving Room
View Y/N true
Building
Foundation Concrete Perimeter
Sewer Public Sewer
Water Lake Michigan
Structure Type Brick,Concrete
New Construction false
Schools
School District 299, 299, 299
Others
Pets Allowed Cats OK, Dogs OK, Size Limit
HOA Fee Include Heat,Water,Gas,Insurance,Security,Doorman,TV/Cable,Exercise Facilities,Exterior Maintenance,Lawn Care,Scavenger,Snow Removal
Ownership Condo
Special Listing Condition None
Read Less Info
Want to know what your home might be worth? Contact us for a FREE valuation!

Our team is ready to help you sell your home for the highest possible price ASAP

© 2025 Listings courtesy of MRED as distributed by MLS GRID. All Rights Reserved.

"My job is to find and attract mastery-based agents to the office, protect the culture, and make sure everyone is happy! "
2600 S. Michigan Avenue, Suite 102, Chicago, IL, 60616, United States






