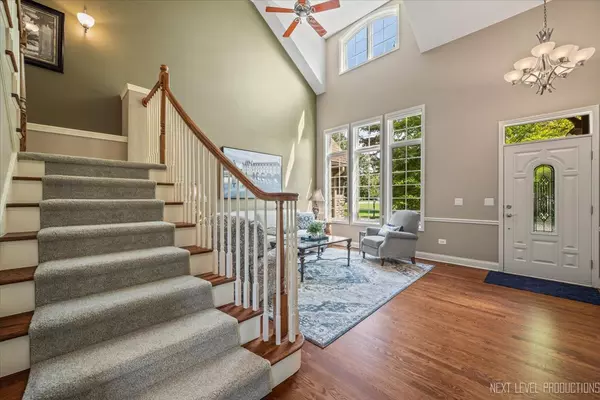Bought with Kim Preusch of @properties Christie's International Real Estate
$675,000
$675,000
For more information regarding the value of a property, please contact us for a free consultation.
4 Beds
3.5 Baths
2,438 SqFt
SOLD DATE : 10/29/2025
Key Details
Sold Price $675,000
Property Type Townhouse
Sub Type Townhouse-2 Story
Listing Status Sold
Purchase Type For Sale
Square Footage 2,438 sqft
Price per Sqft $276
Subdivision La Toscana
MLS Listing ID 12458200
Sold Date 10/29/25
Bedrooms 4
Full Baths 3
Half Baths 1
HOA Fees $496/mo
Year Built 2004
Annual Tax Amount $10,538
Tax Year 2024
Lot Dimensions 40x96x40x96
Property Sub-Type Townhouse-2 Story
Property Description
Open Home Scheduled for Sat Sept 6 Has Been Cancelled | Perfection has an ADDRESS & It's Maintenance FREE | Welcome to Your Slice of Heaven - Your Decorator Could Not Have Gone a Better Job! | Luxury Steve Carr Built & Completely Updated 4 Bed, 3.1 Bath Townhome in Naperville's Acclaimed 203 School District | Today's Trendy Color Palette & Hardwoods throughout Main Level | Chef's White Kitchen w Granite Counters, JennAir Appliances, a Gas & an Electric Oven! (IYKYK), Island w Seating, Recessed Lighting & lots of Storage | Thoughtfully Designed Related Living in Deep Pour Basement - Bed, Full Bath & Living Area | Premium Lot without Back Neighbors - Probably Best in the Neighborhood! | Generous Master Suite w Double Tray Ceiling & Beautiful Remodeled Marble Accent Master Bath, Plus 2 Additional Beds & Hall Bath Upstairs | 2 TALL Garage Spaces w Bike Pulley System & Storage in Front of Vehicle Spots | So Many News - Roof/2024, New Concrete Driveway/2020, Deck Boards Replaced w Trex/2022 & 2023, New Furnace/2020, New AC/2018 & So Much More - See Update Sheet in Additional Information | Unfinished Storage/Mechanical Area in Basement | HOA Covers Lawncare/Sprinkler System & Landscaping, Snow Removal, Garage Doors - $496/month | Naperville 203 Schools | Taxes - $10,538
Location
State IL
County Dupage
Community Sidewalks, Street Lights
Rooms
Basement Finished, Rec/Family Area, Storage Space, Full
Interior
Interior Features Vaulted Ceiling(s), In-Law Floorplan, Storage, Walk-In Closet(s), Granite Counters
Heating Natural Gas, Forced Air
Cooling Central Air
Flooring Hardwood
Fireplaces Number 1
Fireplaces Type Attached Fireplace Doors/Screen, Gas Log, Gas Starter
Fireplace Y
Appliance Range, Microwave, Dishwasher, Refrigerator, Washer, Dryer, Disposal, Stainless Steel Appliance(s), Oven, Range Hood, Gas Oven, Electric Oven
Laundry Main Level, In Unit, Sink
Exterior
Garage Spaces 2.0
Community Features Ceiling Fan, In-Ground Sprinkler System
View Y/N true
Roof Type Asphalt
Building
Foundation Concrete Perimeter
Sewer Public Sewer
Water Public
Structure Type Brick,Stucco
New Construction false
Schools
Elementary Schools Scott Elementary School
Middle Schools Madison Junior High School
High Schools Naperville Central High School
School District 203, 203, 203
Others
Pets Allowed Cats OK, Dogs OK
HOA Fee Include Insurance,Exterior Maintenance,Lawn Care,Snow Removal,Other
Ownership Fee Simple w/ HO Assn.
Special Listing Condition None
Read Less Info
Want to know what your home might be worth? Contact us for a FREE valuation!

Our team is ready to help you sell your home for the highest possible price ASAP

© 2025 Listings courtesy of MRED as distributed by MLS GRID. All Rights Reserved.

"My job is to find and attract mastery-based agents to the office, protect the culture, and make sure everyone is happy! "
2600 S. Michigan Avenue, Suite 102, Chicago, IL, 60616, United States






