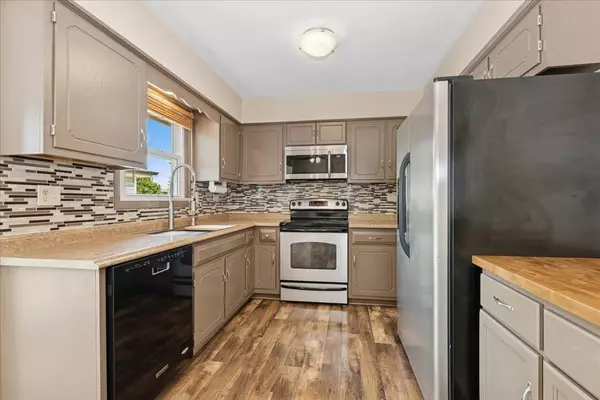Bought with Jennie Cleaves of RE/MAX Ultimate Professionals
$354,900
$354,900
For more information regarding the value of a property, please contact us for a free consultation.
3 Beds
2 Baths
1,788 SqFt
SOLD DATE : 10/29/2025
Key Details
Sold Price $354,900
Property Type Single Family Home
Sub Type Detached Single
Listing Status Sold
Purchase Type For Sale
Square Footage 1,788 sqft
Price per Sqft $198
Subdivision Longleat
MLS Listing ID 12458613
Sold Date 10/29/25
Style Contemporary
Bedrooms 3
Full Baths 2
Year Built 1988
Annual Tax Amount $7,844
Tax Year 2024
Lot Dimensions 75X119X103X117
Property Sub-Type Detached Single
Property Description
If you're searching for an elegant, comfortable, and move-in-ready home that has been thoughtfully updated over the past 20 years, this property is perfect for you! Spanning four levels, this home offers everything you need for modern living. The main level features stunning engineered hardwood floors that lead to a welcoming living room, ideal for relaxation and entertaining. The updated kitchen is a chef's dream, equipped with modern appliances and ample counter space, seamlessly connecting to the adjacent dining area. Enjoy picturesque views of the lovely brick patio and fully fenced backyard, perfect for outdoor gatherings and family fun. The lower level boasts an oversized family room with a cozy fireplace, perfect for warming up on chilly nights. The owners have opened up the fourth bedroom on this level to enlarge the entertaining area, providing even more space for gatherings. The primary bedroom is filled with abundant natural light and features updates such as newer sliding glass doors and a new light fixture and fan. Additional bedrooms have also been upgraded for comfort and style. A sub-basement offers versatile opportunities for a gym, office, game room, or additional storage. The home is serviced by a 220 electrical system, ensuring efficiency and convenience. The tranquil backyard features a brick patio and lovely landscaping, all within a fully fenced area. For hobbyists or car enthusiasts, there is a spacious 3.5-4 car side-load garage equipped with its own 110 electrical system. This home is ideally located near excellent schools, parks, shopping, and easy access to the interstate. Be ready to celebrate the holiday season in your new home this year!
Location
State IL
County Will
Community Curbs, Sidewalks, Street Lights, Street Paved
Rooms
Basement Partially Finished, Partial
Interior
Heating Natural Gas, Forced Air
Cooling Central Air
Fireplaces Number 1
Fireplaces Type Attached Fireplace Doors/Screen, Gas Log
Fireplace Y
Appliance Range, Microwave, Dishwasher, Refrigerator, Washer, Dryer
Exterior
Garage Spaces 3.5
View Y/N true
Roof Type Asphalt
Building
Lot Description Corner Lot, Landscaped
Story Split Level w/ Sub
Foundation Concrete Perimeter
Sewer Public Sewer
Water Public
Structure Type Aluminum Siding,Vinyl Siding,Steel Siding,Brick
New Construction false
Schools
School District 30C, 30, 204
Others
HOA Fee Include None
Ownership Fee Simple
Special Listing Condition None
Read Less Info
Want to know what your home might be worth? Contact us for a FREE valuation!

Our team is ready to help you sell your home for the highest possible price ASAP

© 2025 Listings courtesy of MRED as distributed by MLS GRID. All Rights Reserved.

"My job is to find and attract mastery-based agents to the office, protect the culture, and make sure everyone is happy! "
2600 S. Michigan Ave., STE 102, Chicago, IL, 60616, United States






