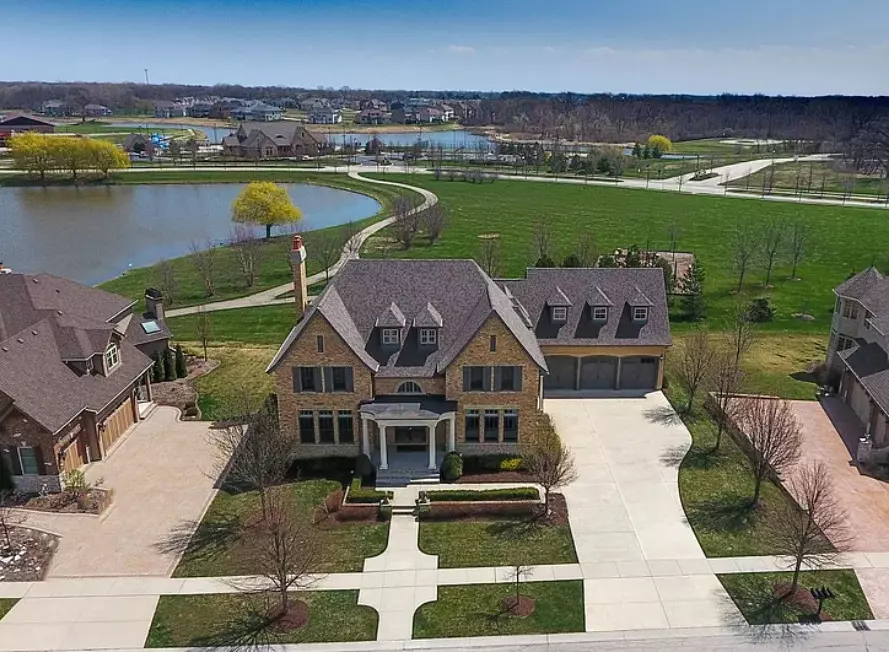Bought with Jennifer Leonard-Comperda of Baird & Warner Fox Valley - Geneva
$825,000
$845,000
2.4%For more information regarding the value of a property, please contact us for a free consultation.
4 Beds
4 Baths
4,062 SqFt
SOLD DATE : 10/28/2025
Key Details
Sold Price $825,000
Property Type Single Family Home
Sub Type Detached Single
Listing Status Sold
Purchase Type For Sale
Square Footage 4,062 sqft
Price per Sqft $203
Subdivision Highland Woods
MLS Listing ID 12459712
Sold Date 10/28/25
Bedrooms 4
Full Baths 3
Half Baths 2
HOA Fees $105/qua
Year Built 2007
Annual Tax Amount $18,559
Tax Year 2024
Lot Size 0.302 Acres
Lot Dimensions 102 X 126
Property Sub-Type Detached Single
Property Description
Step into this stunning custom built home where timeless character meets modern luxury! Located in the highly sought after Highland Woods sub-division, known for its access to Dist. 301 schools, this home is within walking distance to the elementary school, park, pool, walking trails and the reputable Owners Club of Highland Woods. This custom-built home boasts 10-ft ceilings, 8-ft doors and expansive windows overlooking the serene pond and lush landscape, filling the home with natural light and breathtaking views! A striking regal stone arch crafted from brick reclaimed from The Great Chicago Fire serves as a true architectural centerpiece of the home and leads into the custom gourmet kitchen that features a vast center island, custom hood and backsplash, a fully appointed butlers pantry, and direct access to the outdoor terrace-Perfect for those who love to entertain! The mudroom seconds as your laundry room and has a designated folding station, a second access point to the brick patio and pergola, built in sport lockers and entry to the freshly epoxied and heated 3 car garage! Before you head upstairs, step into the dining room and through the finely crafted french doors to find an alluring den that can be used for office space or extra room to entertain. As you head upstairs you will find a master suite that boasts a custom walk-in closet, a private Juliet balcony and resort style master bath. The guest room hosts a private bathroom and access to the FROG room that is ready to be transformed into the ultimate guest suite! Rooms 3 and 4 are equally spacious with vaulted ceilings and a jack and jill bathroom. Step downstairs and find a fully finished basement that offers both functionality and flexibility with ample rec area and a half bath! You will also find a custom built office with double workstations that is perfect for remote work, streaming or creative projects. Stay active in the dedicated workout room or transform it into your own personalized haven for wellness, entertainment or even an extra bedroom! As you continue through you will find endless storage space and access to all major systems in the home. This remarkable home combines timeless craftmanship with modern amenities and offers thoughtful design in every detail making it the perfect place to create lasting memories. Don't miss the opportunity to make it yours!
Location
State IL
County Kane
Community Clubhouse, Park, Pool, Tennis Court(S), Sidewalks, Street Lights
Rooms
Basement Finished, Full
Interior
Interior Features Cathedral Ceiling(s)
Heating Natural Gas, Forced Air
Cooling Central Air, Zoned
Fireplaces Number 1
Fireplaces Type Gas Starter
Fireplace Y
Appliance Double Oven, Microwave, Dishwasher, Refrigerator, Washer, Dryer, Disposal, Humidifier
Laundry Main Level
Exterior
Garage Spaces 3.0
View Y/N true
Roof Type Asphalt
Building
Story 2 Stories
Foundation Concrete Perimeter
Sewer Public Sewer
Water Public
Structure Type Brick
New Construction false
Schools
Elementary Schools Country Trails Elementary School
High Schools Central High School
School District 301, 301, 301
Others
HOA Fee Include Clubhouse,Exercise Facilities,Pool
Ownership Fee Simple w/ HO Assn.
Special Listing Condition None
Read Less Info
Want to know what your home might be worth? Contact us for a FREE valuation!

Our team is ready to help you sell your home for the highest possible price ASAP

© 2025 Listings courtesy of MRED as distributed by MLS GRID. All Rights Reserved.

"My job is to find and attract mastery-based agents to the office, protect the culture, and make sure everyone is happy! "
2600 S. Michigan Avenue, Suite 102, Chicago, IL, 60616, United States






