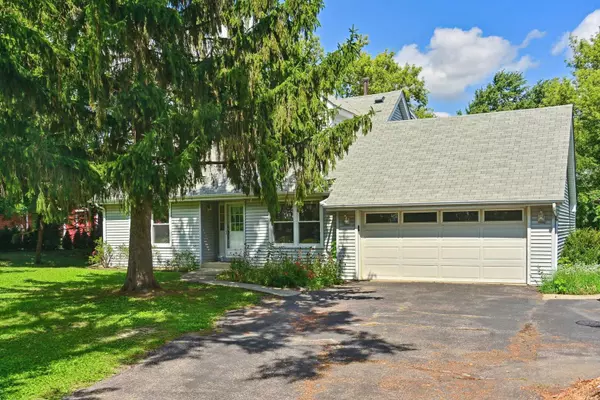Bought with Leticia Montes De Oca of HomeSmart Connect LLC
$430,000
$429,900
For more information regarding the value of a property, please contact us for a free consultation.
4 Beds
3 Baths
1,992 SqFt
SOLD DATE : 10/23/2025
Key Details
Sold Price $430,000
Property Type Single Family Home
Sub Type Detached Single
Listing Status Sold
Purchase Type For Sale
Square Footage 1,992 sqft
Price per Sqft $215
MLS Listing ID 12468100
Sold Date 10/23/25
Bedrooms 4
Full Baths 3
Year Built 1978
Annual Tax Amount $10,618
Tax Year 2023
Lot Size 0.680 Acres
Lot Dimensions 100x300
Property Sub-Type Detached Single
Property Description
Welcome to 910 Vera Lane - a spacious and inviting 4 bedroom, 3 bath home set on an impressive .68 acre lot in Wheeling. With over 1880 sq. ft. of living space, plus a full finished basement, this property offers the perfect blend of comfort, character, and functionality. The expansive 30,000 sq ft. lot is a rare find! The backyard is a true highlight with fruit trees, a large garden, perennial flowers and seasonal favorites like asparagus, berries and herbs. Inside, natural light fills the home through generously sized windows, highlighting the thoughtful layout. The main level includes 1 bedroom and full bath which could work well for a multigenerational family. Upstairs, you'll find three additional bedrooms, including a large master bedroom that spans the depth of the home. The generously sized finished basement allows for plenty of versatility, such as home gym, extra large guest room with full bath on same level, an office, or 2nd family room! Conveniently located in a desirable neighborhood, you're just minutes from parks, schools, shopping, dining and the Metra station, making commuting and daily life more convenient and enjoyable. Included: riding tractor mower, self-propelled push mower, and a rototiller. This is more than a house, it's a place to call home.
Location
State IL
County Cook
Rooms
Basement Finished, Rec/Family Area, Sleeping Area, Storage Space, Full
Interior
Heating Natural Gas
Cooling Central Air
Fireplace N
Exterior
Exterior Feature Outdoor Grill
Garage Spaces 2.0
View Y/N true
Roof Type Asphalt
Building
Story 2 Stories
Foundation Concrete Perimeter
Sewer Public Sewer
Water Public
Structure Type Vinyl Siding
New Construction false
Schools
School District 21, 21, 214
Others
HOA Fee Include None
Ownership Fee Simple
Special Listing Condition Standard
Read Less Info
Want to know what your home might be worth? Contact us for a FREE valuation!

Our team is ready to help you sell your home for the highest possible price ASAP

© 2025 Listings courtesy of MRED as distributed by MLS GRID. All Rights Reserved.

"My job is to find and attract mastery-based agents to the office, protect the culture, and make sure everyone is happy! "
2600 S. Michigan Avenue, Suite 102, Chicago, IL, 60616, United States






