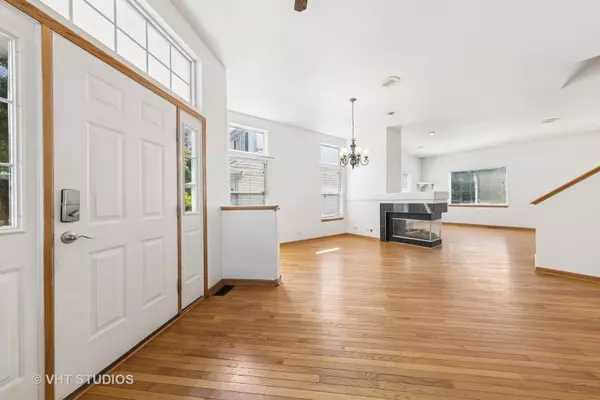Bought with Lisa Wolf of Keller Williams North Shore West
$375,000
$399,900
6.2%For more information regarding the value of a property, please contact us for a free consultation.
3 Beds
2.5 Baths
2,124 SqFt
SOLD DATE : 10/24/2025
Key Details
Sold Price $375,000
Property Type Single Family Home
Sub Type Detached Single
Listing Status Sold
Purchase Type For Sale
Square Footage 2,124 sqft
Price per Sqft $176
Subdivision Orchard Valley
MLS Listing ID 12436162
Sold Date 10/24/25
Style Traditional
Bedrooms 3
Full Baths 2
Half Baths 1
HOA Fees $53/qua
Year Built 1996
Annual Tax Amount $7,038
Tax Year 2024
Lot Size 5,662 Sqft
Lot Dimensions 60x98
Property Sub-Type Detached Single
Property Description
Seller is OPEN & NEGOTIABLE BRING AN OFFER Welcome to Orchard Valley - Where Comfort Meets Elegance with Water Views! Step into the original builder's model home in the highly sought-after Orchard Valley Subdivision, and be immediately greeted by soaring cathedral ceilings, warm oak hardwood floors, and breathtaking water views. This home radiates character, quality, and timeless style. The beautifully flowing open yet traditional floor plan features a welcoming living room, a dedicated formal dining room, and a spacious kitchen that's the heart of the home. With espresso-stained cabinetry, granite countertops, stainless steel appliances, and a walk-in pantry, this kitchen is perfect for both everyday living and entertaining. One of the most coveted features of this home is the first-floor primary suite, offering privacy and luxury with double granite vanities, a relaxing soaker tub, walk-in closet, and private water closet. Upstairs, you'll find two generously sized bedrooms, each with ample closet space, and a well-appointed shared full bath. The finished basement adds versatile living space plus additional storage and crawl space access. Enjoy serene water views right from your expansive deck-perfect for morning coffee or evening gatherings. The new sliding glass doors (2024) create a seamless indoor-outdoor experience. Recent updates include: New roof (2023) New furnace (2024) New sump pump (2024) Sliding doors to the deck (2024) Home warranty through August 2026 All of this is nestled in a vibrant, friendly community where residents take pride in their homes and enjoy a strong sense of neighborhood connection. Don't miss this rare opportunity to own a home where elegance, comfort, and location come together-schedule your private tour today! A fence can be installed at the back of the house.
Location
State IL
County Kane
Community Lake, Curbs, Sidewalks, Street Paved
Rooms
Basement Finished, Crawl Space, Partial
Interior
Interior Features Cathedral Ceiling(s), 1st Floor Bedroom, 1st Floor Full Bath, Walk-In Closet(s)
Heating Natural Gas
Cooling Central Air
Flooring Hardwood
Fireplaces Number 1
Fireplaces Type Double Sided, Gas Starter
Fireplace Y
Appliance Range, Microwave, Dishwasher, Refrigerator, Washer, Dryer, Stainless Steel Appliance(s)
Laundry Main Level, Sink
Exterior
Garage Spaces 2.0
View Y/N true
Roof Type Asphalt
Building
Story 2 Stories
Foundation Concrete Perimeter
Sewer Storm Sewer
Water Public
Structure Type Vinyl Siding
New Construction false
Schools
Elementary Schools Hall Elementary School
Middle Schools Herget Middle School
High Schools West Aurora High School
School District 129, 129, 129
Others
HOA Fee Include Snow Removal
Ownership Fee Simple w/ HO Assn.
Special Listing Condition None
Read Less Info
Want to know what your home might be worth? Contact us for a FREE valuation!

Our team is ready to help you sell your home for the highest possible price ASAP

© 2025 Listings courtesy of MRED as distributed by MLS GRID. All Rights Reserved.

"My job is to find and attract mastery-based agents to the office, protect the culture, and make sure everyone is happy! "
2600 S. Michigan Avenue, Suite 102, Chicago, IL, 60616, United States






