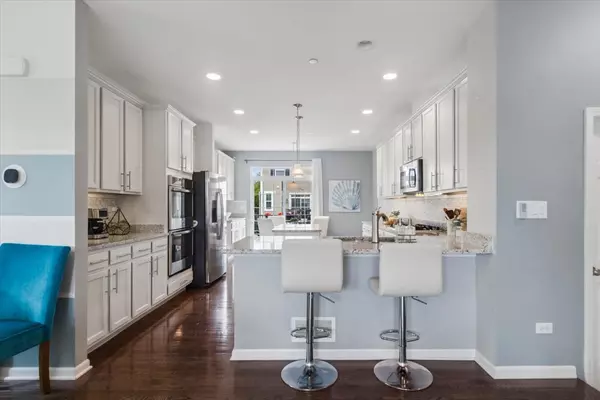Bought with Ryan Reynolds-Garibay of Real People Realty
$500,000
$500,000
For more information regarding the value of a property, please contact us for a free consultation.
4 Beds
3.5 Baths
2,307 SqFt
SOLD DATE : 10/24/2025
Key Details
Sold Price $500,000
Property Type Townhouse
Sub Type T3-Townhouse 3+ Stories
Listing Status Sold
Purchase Type For Sale
Square Footage 2,307 sqft
Price per Sqft $216
Subdivision Sedgwick
MLS Listing ID 12479512
Sold Date 10/24/25
Bedrooms 4
Full Baths 3
Half Baths 1
HOA Fees $367/mo
Year Built 2017
Annual Tax Amount $9,266
Tax Year 2024
Lot Dimensions 29.4 x 50.8
Property Sub-Type T3-Townhouse 3+ Stories
Property Description
Welcome to this stunning End Unit Townhome, located within the highly desirable Naperville 204 School District! This impressive home features 4 spacious bedrooms and 3.1 modern bathrooms, designed for you and your loved ones to thrive. As you step inside, you'll find an abundance of windows to let in natural light, the open floor plan, perfect for entertaining, and a rich hardwood flooring that sets the tone for luxury. The inviting living room boasts an elegant fireplace and is ideal for memorable gatherings with family and friends. Your culinary dreams come alive in the kitchen, complete with upgraded cabinets providing expansive storage, a large walk-in pantry, stainless steel appliances, a double oven, a beautiful backsplash, and sleek granite countertops. Convenience is key, with an expertly designed laundry room on the main floor, showcasing upgraded ceramic flooring. The master suite is truly breathtaking, featuring a private bathroom with double vanities and an upgraded shower, as well as a walk-in closet. Two generous additional bedrooms offer ample closet space, and the hall bathroom boasts a custom vanity. Lastly, the lower level offers 4th bedroom with a private bathroom and walk-in closet. This is the home you've been waiting for! Schedule a showing today to experience modern elegance and comfort like never before.
Location
State IL
County Dupage
Rooms
Basement None
Interior
Interior Features Walk-In Closet(s)
Heating Natural Gas, Forced Air
Cooling Central Air
Flooring Hardwood
Fireplaces Number 1
Fireplace Y
Appliance Double Oven, Microwave, Dishwasher, Refrigerator, Washer, Dryer, Disposal, Stainless Steel Appliance(s), Cooktop
Laundry Gas Dryer Hookup, In Unit
Exterior
Exterior Feature Balcony
Garage Spaces 2.5
View Y/N true
Roof Type Asphalt
Building
Foundation Concrete Perimeter
Sewer Public Sewer
Water Lake Michigan
Structure Type Vinyl Siding,Brick
New Construction false
Schools
Elementary Schools Cowlishaw Elementary School
Middle Schools Still Middle School
High Schools Metea Valley High School
School District 204, 204, 204
Others
Pets Allowed Cats OK, Dogs OK
HOA Fee Include Water,Insurance,Exterior Maintenance,Lawn Care,Snow Removal
Ownership Fee Simple w/ HO Assn.
Special Listing Condition None
Read Less Info
Want to know what your home might be worth? Contact us for a FREE valuation!

Our team is ready to help you sell your home for the highest possible price ASAP

© 2025 Listings courtesy of MRED as distributed by MLS GRID. All Rights Reserved.

"My job is to find and attract mastery-based agents to the office, protect the culture, and make sure everyone is happy! "
2600 S. Michigan Avenue, Suite 102, Chicago, IL, 60616, United States






