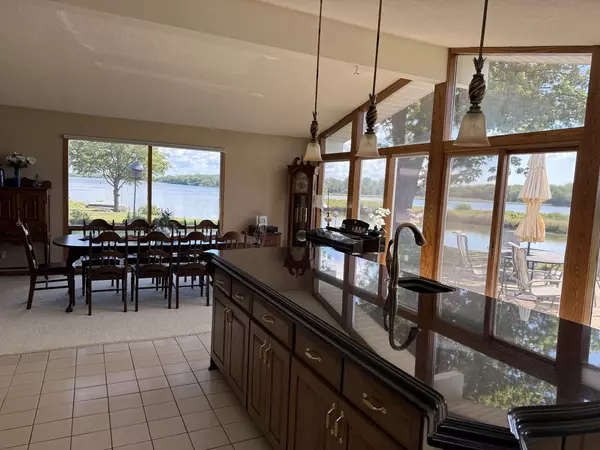Bought with Frank Murphy of RE/MAX Sauk Valley
$400,000
$420,000
4.8%For more information regarding the value of a property, please contact us for a free consultation.
3 Beds
2.5 Baths
2,212 SqFt
SOLD DATE : 10/24/2025
Key Details
Sold Price $400,000
Property Type Single Family Home
Sub Type Detached Single
Listing Status Sold
Purchase Type For Sale
Square Footage 2,212 sqft
Price per Sqft $180
MLS Listing ID 12455821
Sold Date 10/24/25
Style Ranch
Bedrooms 3
Full Baths 2
Half Baths 1
HOA Fees $29/ann
Year Built 1959
Annual Tax Amount $6,626
Tax Year 2024
Lot Dimensions 130X210X100X230
Property Sub-Type Detached Single
Property Description
RIVER PROPERTY - PRICELESS PANORAMIC VIEW when you step into the unexpected openness of this stucco/brick one-story home overlooking the Rock River with 115 feet of waterfront with concrete seawall and boathouse. The location is one of the most desirable Rock River locations in the Sauk Valley area. Located just minutes from I-88 with a short drive to suburbs and/or downtown Chicago. Well maintained throughout, with 3 bedrooms, 2.5 baths, cathedral ceilings with open concept living room with fireplace, kitchen, and formal dining room. The kitchen is a cook's delight for entertaining appointed with GE Profile ALL induction cooktop, Built-in Thermador Convection Oven/Microwave combo, Amana refrigerator/freezer, and Fisher-Paykal 2 drawer dishwasher. Kitchen cabinets are dark oak with Midnight black galaxy granite countertops, as well as a counter island 9.5'x4.5' which includes bar sink, under counter Jenn Air refrigerator, and Kitchen Aid ice maker machine. 2 newer furnaces, septic replaced in 2013. 2 car garage- Newer garage doors with openers, recently built boathouse 28x18, heavy duty electric winch with track system, good river depth for boat launching. 40' aluminum dock.
Location
State IL
County Lee
Rooms
Basement None
Interior
Interior Features Vaulted Ceiling(s), Cathedral Ceiling(s)
Heating Natural Gas, Forced Air
Cooling Central Air
Fireplaces Number 1
Fireplaces Type Gas Log
Fireplace Y
Appliance Dishwasher, Refrigerator, Bar Fridge, Oven
Exterior
Garage Spaces 2.0
View Y/N true
Roof Type Asphalt
Building
Story 1 Story
Foundation Concrete Perimeter
Sewer Septic Tank
Water Well
Structure Type Stucco,Brick Veneer
New Construction false
Schools
School District 5, 5, 5
Others
HOA Fee Include Snow Removal
Ownership Fee Simple
Special Listing Condition None
Read Less Info
Want to know what your home might be worth? Contact us for a FREE valuation!

Our team is ready to help you sell your home for the highest possible price ASAP

© 2025 Listings courtesy of MRED as distributed by MLS GRID. All Rights Reserved.

"My job is to find and attract mastery-based agents to the office, protect the culture, and make sure everyone is happy! "
2600 S. Michigan Avenue, Suite 102, Chicago, IL, 60616, United States






