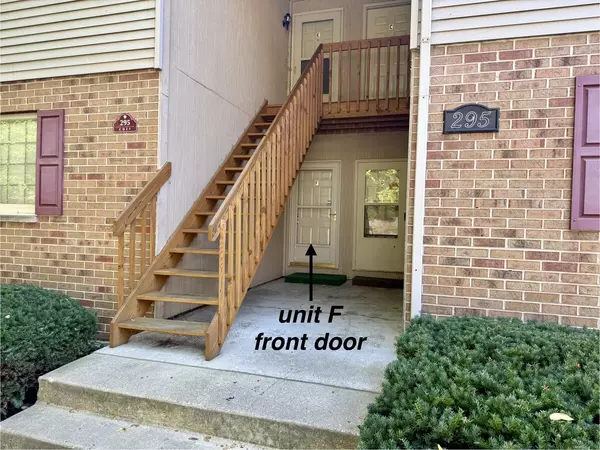Bought with Kulsum Quadri of HomeSmart Connect, LLC.
$212,000
$215,000
1.4%For more information regarding the value of a property, please contact us for a free consultation.
2 Beds
2 Baths
1,116 SqFt
SOLD DATE : 10/24/2025
Key Details
Sold Price $212,000
Property Type Condo
Sub Type Condo
Listing Status Sold
Purchase Type For Sale
Square Footage 1,116 sqft
Price per Sqft $189
Subdivision Woodridge
MLS Listing ID 12471433
Sold Date 10/24/25
Bedrooms 2
Full Baths 2
HOA Fees $240/mo
Year Built 1992
Annual Tax Amount $4,260
Tax Year 2024
Lot Dimensions Common
Property Sub-Type Condo
Property Description
Welcome to 295 Woodridge Circle, Unit F in South Elgin. This well-maintained 2-bdrm, 2-bath condo offers 1,116 sq. ft. of comfortable living, with a smart layout and modern upgrades. Part of a small complex (only 10 buildings), with an incredible LOCATION in the highly-acclaimed St. Charles School District 303. Close to parks, shopping, restaurants, and major highways. ~ This condo represents great VALUE, with newer mechanicals; furnace, A/C, water heater, and all appliances replaced in recent years. ~ Large kitchen, with space for a dining table, and sliding doors to balcony. All appliances are newer, as well as the 2-stage water filtration system, connected to both sink and refrigerator. ~ Large master bedroom w/ its own bathroom. Second FULL bathroom off the hallway. The in-unit laundry room includes newer, full-sized washer and dryer (both 2 years old). ~ Additional features include a whole-house water softener (~5 years old), a Nest thermostat, a video surveillance system with DVR, and a tandem garage. ~ The garage is 39 feet deep, so the back half can be used for storage, or for 2nd vehicle. In addition, there are plenty of unassigned parking spaces in back of building. ~ Don't wait - schedule your showing today!
Location
State IL
County Kane
Community Sidewalks
Rooms
Basement None
Interior
Heating Natural Gas
Cooling Central Air
Fireplaces Number 1
Fireplace Y
Appliance Range, Microwave, Dishwasher, Refrigerator
Laundry Gas Dryer Hookup, In Unit
Exterior
Exterior Feature Balcony
Garage Spaces 2.0
View Y/N true
Roof Type Asphalt
Building
Lot Description Common Grounds, Landscaped, Mature Trees
Foundation Concrete Perimeter
Sewer Public Sewer
Water Public
Structure Type Vinyl Siding,Brick
New Construction false
Schools
Elementary Schools Anderson Elementary School
Middle Schools Wredling Middle School
High Schools St Charles North High School
School District 303, 303, 303
Others
Pets Allowed Cats OK, Dogs OK, Number Limit, Size Limit
HOA Fee Include Insurance,Exterior Maintenance,Lawn Care,Scavenger,Snow Removal
Ownership Condo
Special Listing Condition None
Read Less Info
Want to know what your home might be worth? Contact us for a FREE valuation!

Our team is ready to help you sell your home for the highest possible price ASAP

© 2025 Listings courtesy of MRED as distributed by MLS GRID. All Rights Reserved.

"My job is to find and attract mastery-based agents to the office, protect the culture, and make sure everyone is happy! "
2600 S. Michigan Avenue, Suite 102, Chicago, IL, 60616, United States






