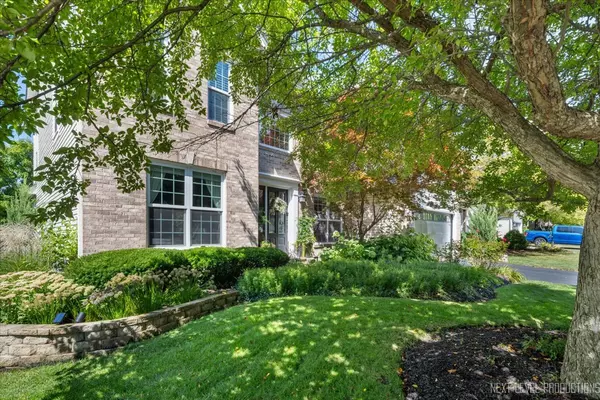Bought with Jody Sholeen of john greene Realtor
$615,000
$619,000
0.6%For more information regarding the value of a property, please contact us for a free consultation.
4 Beds
3.5 Baths
2,722 SqFt
SOLD DATE : 10/22/2025
Key Details
Sold Price $615,000
Property Type Single Family Home
Sub Type Detached Single
Listing Status Sold
Purchase Type For Sale
Square Footage 2,722 sqft
Price per Sqft $225
Subdivision Thornwood
MLS Listing ID 12466928
Sold Date 10/22/25
Style Traditional
Bedrooms 4
Full Baths 3
Half Baths 1
HOA Fees $51/qua
Year Built 2001
Annual Tax Amount $12,298
Tax Year 2024
Lot Size 9,343 Sqft
Lot Dimensions 66 X 133 X 75 X 132
Property Sub-Type Detached Single
Property Description
This gorgeous home is in Thornwood Pool Community and St. Charles School District! This 4 bedroom, 3 1/2 bath home offers 9-ft. ceilings, an open floor plan, Bella hardwood floors and a first-floor study. The white kitchen was remodeled in 2018 with stainless steel appliances, quartz countertops, a large island, two pantries and tons of natural light. The luxurious master suite has a vaulted ceiling, a walk-in closet with a custom closet system and a spacious, REMODELED bathroom with a double vanity, Kohler plumbing and light fixtures, soaker tub and a separate shower. The full, finished basement features a theater room, a recreation room, a playroom and updated full bath and tons of storage. Exterior features include lush, professional landscaping that provides natural privacy, a sprinkler system, a fenced backyard and a NEW STAMPED CONCRETE patio. The desirable Thornwood community offers swimming pool, clubhouse, pickleball, tennis courts, basketball courts, bike paths, and parks. Activities include swim team, volleyball league and summer pool parties! Walk to elementary school! NEW ROOF AND HVAC IN 2018. ANDERSON WINDOWS installed in 2021 and have transferable warranty. New H2O Heater summer of 2022 and NEW- INSULATED GARAGE DOOR IN 2024.
Location
State IL
County Kane
Community Clubhouse, Park, Pool, Tennis Court(S), Curbs, Sidewalks, Street Paved
Rooms
Basement Finished, Full
Interior
Heating Natural Gas, Forced Air
Cooling Central Air
Flooring Hardwood
Fireplaces Number 1
Fireplaces Type Gas Starter
Fireplace Y
Appliance Range, Microwave, Dishwasher, Refrigerator, Disposal
Laundry Main Level
Exterior
Garage Spaces 2.0
View Y/N true
Roof Type Asphalt
Building
Lot Description Landscaped
Story 2 Stories
Foundation Concrete Perimeter
Sewer Public Sewer
Water Public
Structure Type Vinyl Siding,Brick
New Construction false
Schools
Elementary Schools Corron Elementary School
Middle Schools Wredling Middle School
High Schools St Charles North High School
School District 303, 303, 303
Others
HOA Fee Include None
Ownership Fee Simple w/ HO Assn.
Special Listing Condition None
Read Less Info
Want to know what your home might be worth? Contact us for a FREE valuation!

Our team is ready to help you sell your home for the highest possible price ASAP

© 2025 Listings courtesy of MRED as distributed by MLS GRID. All Rights Reserved.

"My job is to find and attract mastery-based agents to the office, protect the culture, and make sure everyone is happy! "
2600 S. Michigan Avenue, Suite 102, Chicago, IL, 60616, United States






