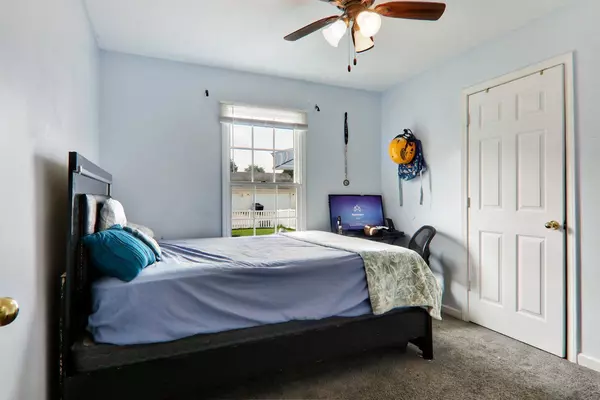Bought with Seth Couillard of Couillard and Company
$220,000
$225,000
2.2%For more information regarding the value of a property, please contact us for a free consultation.
3 Beds
2 Baths
2,228 SqFt
SOLD DATE : 10/22/2025
Key Details
Sold Price $220,000
Property Type Single Family Home
Sub Type Detached Single
Listing Status Sold
Purchase Type For Sale
Square Footage 2,228 sqft
Price per Sqft $98
Subdivision Savannah Green
MLS Listing ID 12433443
Sold Date 10/22/25
Style Ranch
Bedrooms 3
Full Baths 2
HOA Fees $5/ann
Year Built 2002
Annual Tax Amount $3,777
Tax Year 2024
Lot Dimensions 42 X 120
Property Sub-Type Detached Single
Property Description
Welcome home to this charming 3-bedroom, 2-bath ranch in the desirable Savannah Green neighborhood, offering both comfort and style with a fully finished basement and updates throughout. Step inside to discover new flooring (2024) throughout the main living areas and basement, complemented by modern light fixtures in the living and dining areas. The kitchen features new tile flooring (2024), tall cabinets, and a tile backsplash. You'll love the NEW stainless steel appliances, including a refrigerator (2025), stove/range (2023), dishwasher (2023), and microwave (2023)-all included! The main floor laundry adds convenience, and the washer (2022) and dryer (2018) are negotiable. Each of the bedrooms have ceiling fans and the primary bedroom features brand-new carpet (2025). Additional updates include new carpet on the basement stairs (2024), a new sump pump (2024), and a new water heater (2022). Roof (2025), providing peace of mind for years to come. Downstairs, enjoy a spacious family room with new flooring, built-in cabinets, an egress window, a second full bath, and two bonus rooms, making this space ideal for entertaining, working from home, accommodating guests, or needed storage. Outside, the fenced backyard includes a patio-perfect for relaxing or entertaining. The two-car detached garage with alley access offers ample parking and storage. This home is just down the street from the neighborhood park and clubhouse and is in the Unit #5 school district. Schedule your showing today!
Location
State IL
County Mclean
Rooms
Basement Finished, Full
Interior
Interior Features 1st Floor Bedroom, 1st Floor Full Bath
Heating Forced Air, Natural Gas
Cooling Central Air
Fireplace N
Appliance Dishwasher, Range, Microwave
Laundry Main Level, Gas Dryer Hookup, Electric Dryer Hookup, Laundry Closet
Exterior
Garage Spaces 2.0
View Y/N true
Building
Story 1 Story
Sewer Public Sewer
Water Public
Structure Type Vinyl Siding
New Construction false
Schools
Elementary Schools Fairview Elementary
Middle Schools Chiddix Jr High
High Schools Normal Community High School
School District 5, 5, 5
Others
HOA Fee Include Clubhouse
Ownership Fee Simple w/ HO Assn.
Special Listing Condition None
Read Less Info
Want to know what your home might be worth? Contact us for a FREE valuation!

Our team is ready to help you sell your home for the highest possible price ASAP

© 2025 Listings courtesy of MRED as distributed by MLS GRID. All Rights Reserved.

"My job is to find and attract mastery-based agents to the office, protect the culture, and make sure everyone is happy! "
2600 S. Michigan Avenue, Suite 102, Chicago, IL, 60616, United States






